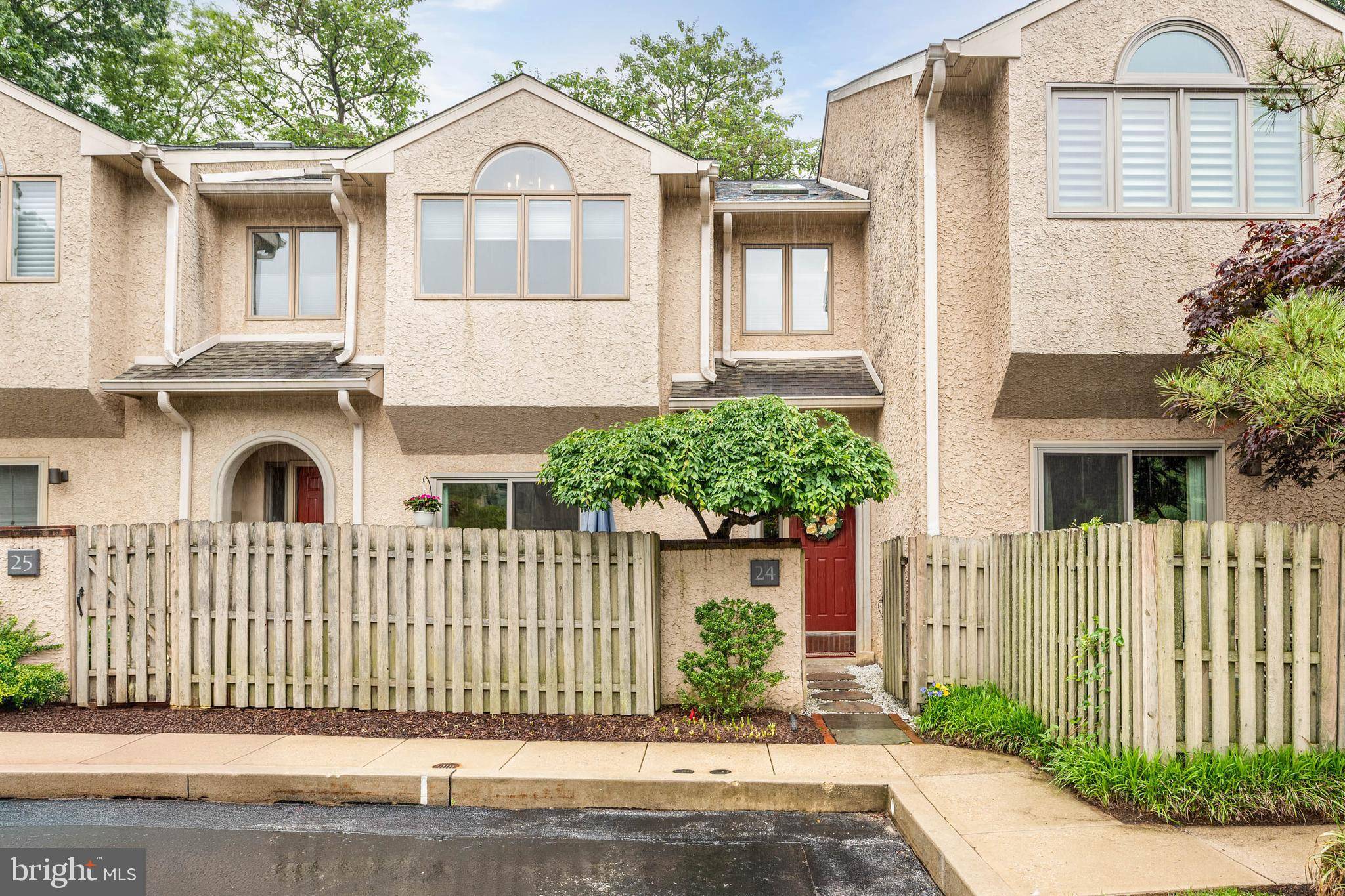GET MORE INFORMATION
Bought with Ainlay Dixon • BHHS Fox & Roach Wayne-Devon
$ 735,000
$ 735,000
24 GREYTHORNE WOODS CIR Wayne, PA 19087
3 Beds
3 Baths
2,120 SqFt
UPDATED:
Key Details
Sold Price $735,000
Property Type Condo
Sub Type Condo/Co-op
Listing Status Sold
Purchase Type For Sale
Square Footage 2,120 sqft
Price per Sqft $346
Subdivision Greythorne Woods
MLS Listing ID PADE2091434
Sold Date 07/03/25
Style Traditional
Bedrooms 3
Full Baths 2
Half Baths 1
Condo Fees $482/mo
HOA Y/N N
Abv Grd Liv Area 2,120
Year Built 1994
Available Date 2025-05-31
Annual Tax Amount $8,630
Tax Year 2024
Lot Dimensions 0.00 x 0.00
Property Sub-Type Condo/Co-op
Source BRIGHT
Property Description
Enjoy walking to Wayne for shops, restaurants, parks, library, post office, and the train! The community has its own private entrance to the Radnor Trail! Deeded separately, and exclusive to this home, enjoy additional storage/parking with your own garage.
Upon entering the residence, you are greeted by an inviting foyer leading to a tastefully designed kitchen, complete with a breakfast nook, granite counters with breakfast bar, and new finger print resistant, black stainless steel appliances. The new glass sliding doors have access to an elegant, private front patio with maintenance-free decking. The open-floor plan offers a spacious dining room flowing seamlessly into the sunken living room, where a wood-burning fireplace stands as a centerpiece, offering warmth and ambiance. This area extends to a private rear patio and garden, perfect for relaxation and entertaining.
Ascend to the second floor to find a master suite featuring a grand Palladian window, large walk-in closet and a sumptuous master bath with double-vanities and a soaking tub. Another spacious bedroom can be found on the second floor, a full updated bath as well as the a convenient second floor laundry. This home also offers the practicality of a third-floor bedroom or office, complete with ample storage.
This residence is the perfect sanctuary for those seeking unparalleled style and comfort in a premier location. $482 condo fee/mo. $39/garage fee/mo. The garage Tax ID number is 36-06-03361-72
Listing Realtor is related to the Seller.
Location
State PA
County Delaware
Area Radnor Twp (10436)
Zoning RESIDENTIAL
Rooms
Other Rooms Bedroom 1
Interior
Hot Water Electric
Cooling Central A/C
Fireplaces Number 1
Fireplace Y
Heat Source Electric
Exterior
Parking Features Additional Storage Area
Garage Spaces 1.0
Amenities Available None
Water Access N
Accessibility None
Total Parking Spaces 1
Garage Y
Building
Story 3
Foundation Block
Sewer Public Sewer
Water Public
Architectural Style Traditional
Level or Stories 3
Additional Building Above Grade, Below Grade
New Construction N
Schools
School District Radnor Township
Others
Pets Allowed Y
HOA Fee Include Common Area Maintenance,Trash,Snow Removal,Ext Bldg Maint
Senior Community No
Tax ID 36-06-03361-24
Ownership Condominium
Special Listing Condition Standard
Pets Allowed Cats OK, Dogs OK






