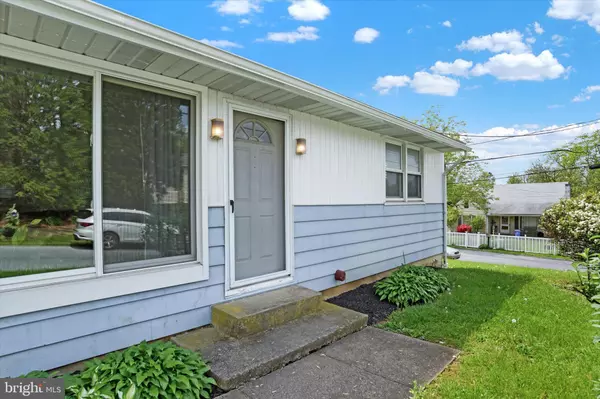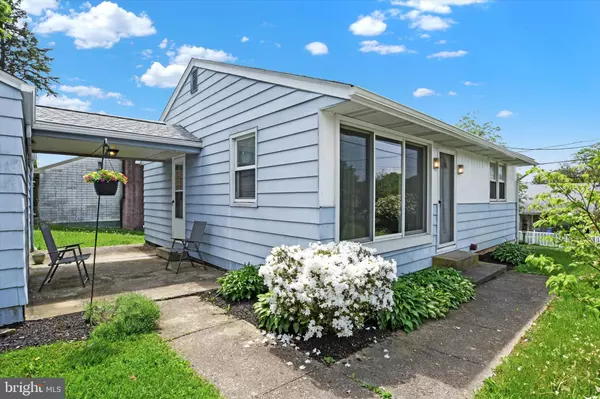$181,000
$160,000
13.1%For more information regarding the value of a property, please contact us for a free consultation.
1140 6TH AVE Harrisburg, PA 17113
2 Beds
1 Bath
837 SqFt
Key Details
Sold Price $181,000
Property Type Single Family Home
Sub Type Detached
Listing Status Sold
Purchase Type For Sale
Square Footage 837 sqft
Price per Sqft $216
Subdivision Oberlin Gardens
MLS Listing ID PADA2033732
Sold Date 07/10/24
Style Ranch/Rambler
Bedrooms 2
Full Baths 1
HOA Y/N N
Abv Grd Liv Area 837
Originating Board BRIGHT
Year Built 1955
Annual Tax Amount $2,000
Tax Year 2022
Lot Size 6,098 Sqft
Acres 0.14
Property Description
Welcome home to this charming ranch-style home in Swatara Township! Step through the front door and be greeted by the timeless elegance of hardwood flooring that flows throughout most of the home. You’ll love the large picture windows in the living room, allowing for plenty of natural light! The kitchen boasts new flooring and crisp white cabinets and conveniently flows into a lovely dining room with extra pantry storage! 2 nicely appointed bedrooms and a bathroom complete the main level. In the basement you will find more finished square feet, perfect for an office, rec room, playroom or exercise room. Upgrades have been made in all the right places: New roof (2020), new gutters (2022), new water heater (2020); new kitchen floors (2022). The lovely breezeway is the ideal spot for entertaining or sipping your morning coffee. And with nice yard-space, it makes for a great place for summer barbecues. Close to restaurants, parks, shopping and main highways, this home is a joy to own!
Location
State PA
County Dauphin
Area Swatara Twp (14063)
Zoning RESIDENTIAL
Rooms
Other Rooms Living Room, Dining Room, Primary Bedroom, Bedroom 2, Kitchen, Family Room, Full Bath
Basement Full, Partially Finished, Walkout Level
Main Level Bedrooms 2
Interior
Hot Water Electric
Heating Forced Air
Cooling Central A/C
Equipment Washer, Oven/Range - Electric, Built-In Microwave, Refrigerator
Fireplace N
Appliance Washer, Oven/Range - Electric, Built-In Microwave, Refrigerator
Heat Source Oil
Laundry Basement
Exterior
Exterior Feature Porch(es)
Garage Garage Door Opener, Garage - Front Entry
Garage Spaces 1.0
Waterfront N
Water Access N
Roof Type Composite
Accessibility None
Porch Porch(es)
Total Parking Spaces 1
Garage Y
Building
Lot Description Cleared, Corner, Level
Story 1
Foundation Block
Sewer Public Sewer
Water Public
Architectural Style Ranch/Rambler
Level or Stories 1
Additional Building Above Grade, Below Grade
New Construction N
Schools
Elementary Schools Tri-Community
Middle Schools Swatara
High Schools Central Dauphin East
School District Central Dauphin
Others
Senior Community No
Tax ID 63-028-012-000-0000
Ownership Fee Simple
SqFt Source Assessor
Security Features Smoke Detector
Acceptable Financing Conventional, Cash
Listing Terms Conventional, Cash
Financing Conventional,Cash
Special Listing Condition Standard
Read Less
Want to know what your home might be worth? Contact us for a FREE valuation!

Our team is ready to help you sell your home for the highest possible price ASAP

Bought with Megan Grasso • Berkshire Hathaway HomeServices Homesale Realty






