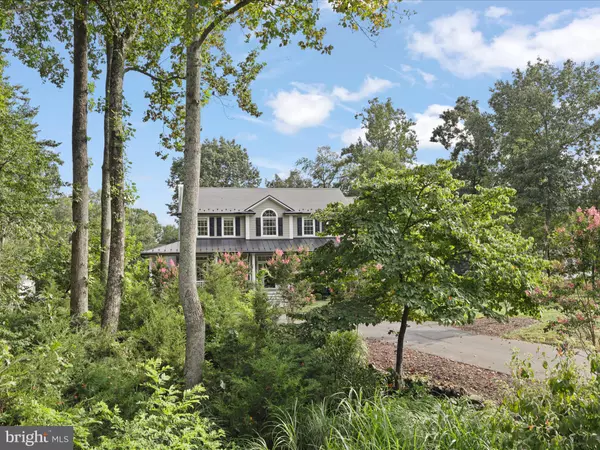15375 SEPTEMBER WAY Haymarket, VA 20169
4 Beds
4 Baths
3,360 SqFt
OPEN HOUSE
Sun Aug 10, 1:00pm - 4:00pm
UPDATED:
Key Details
Property Type Single Family Home
Sub Type Detached
Listing Status Active
Purchase Type For Sale
Square Footage 3,360 sqft
Price per Sqft $386
Subdivision Autumn Oaks Estates
MLS Listing ID VAPW2101348
Style Colonial
Bedrooms 4
Full Baths 4
HOA Fees $7/mo
HOA Y/N Y
Abv Grd Liv Area 3,360
Year Built 2001
Annual Tax Amount $8,059
Tax Year 2025
Lot Size 10.062 Acres
Acres 10.06
Property Sub-Type Detached
Source BRIGHT
Property Description
Location
State VA
County Prince William
Zoning A1
Rooms
Other Rooms Living Room, Dining Room, Primary Bedroom, Bedroom 2, Bedroom 3, Bedroom 4, Kitchen, Game Room, Foyer, Breakfast Room, Great Room, Laundry, Loft, Recreation Room, Storage Room, Workshop, Bathroom 1, Bathroom 2, Bathroom 3, Primary Bathroom
Basement Daylight, Partial, Heated, Outside Entrance, Poured Concrete, Windows, Workshop
Interior
Interior Features Bar, Bathroom - Stall Shower, Bathroom - Walk-In Shower, Breakfast Area, Built-Ins, Ceiling Fan(s), Chair Railings, Family Room Off Kitchen, Floor Plan - Open, Kitchen - Gourmet, Kitchen - Island, Pantry, Primary Bath(s), Recessed Lighting, Upgraded Countertops, Walk-in Closet(s), Wet/Dry Bar, Window Treatments, Wood Floors
Hot Water Electric
Heating Forced Air, Heat Pump(s)
Cooling Ceiling Fan(s), Central A/C
Flooring Ceramic Tile, Hardwood
Fireplaces Number 1
Inclusions Frig in basement, wine bar in basement, bar in basement, mounted t.v in family room
Fireplace Y
Heat Source Electric
Exterior
Exterior Feature Porch(es), Screened
Parking Features Garage - Front Entry, Garage Door Opener, Additional Storage Area
Garage Spaces 2.0
Water Access N
View Garden/Lawn, Pasture, Trees/Woods
Roof Type Metal
Accessibility None
Porch Porch(es), Screened
Total Parking Spaces 2
Garage Y
Building
Lot Description Backs to Trees, Cleared, Cul-de-sac, Front Yard, Landscaping, Premium, Secluded, SideYard(s), Trees/Wooded
Story 3
Foundation Concrete Perimeter
Sewer Private Septic Tank
Water Well
Architectural Style Colonial
Level or Stories 3
Additional Building Above Grade, Below Grade
New Construction N
Schools
School District Prince William County Public Schools
Others
HOA Fee Include Trash,Snow Removal
Senior Community No
Tax ID 7201-69-2660
Ownership Fee Simple
SqFt Source Assessor
Acceptable Financing Cash, Conventional, Other
Horse Property Y
Horse Feature Horses Allowed
Listing Terms Cash, Conventional, Other
Financing Cash,Conventional,Other
Special Listing Condition Standard
Virtual Tour https://homes.amazinglistingphotos.com/15375-September-Way/idx






