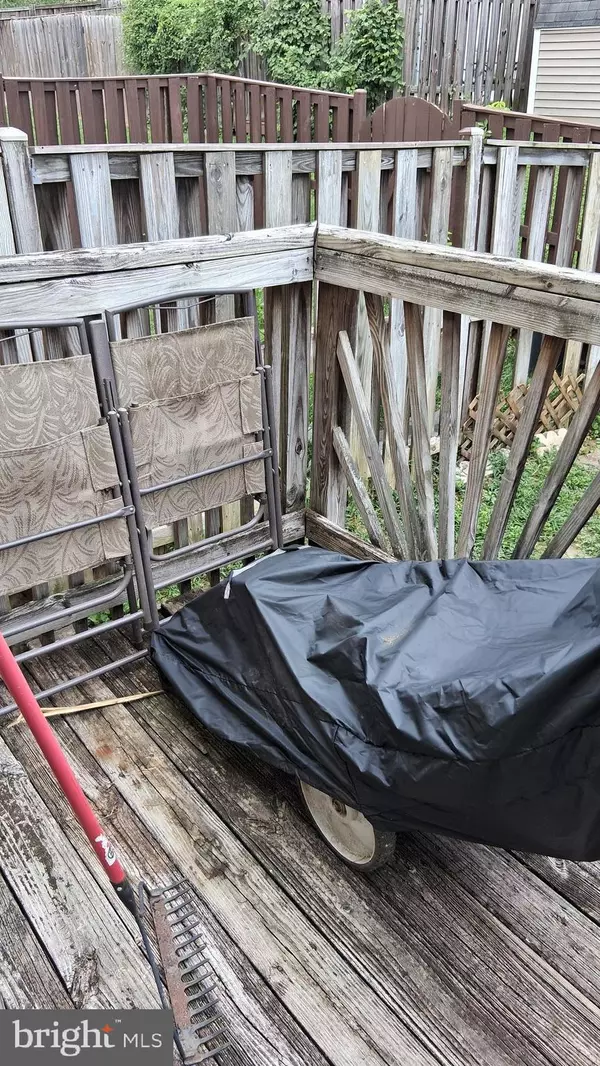7208 WOOD HOLLOW TER Fort Washington, MD 20744
3 Beds
3 Baths
1,899 SqFt
UPDATED:
Key Details
Property Type Condo
Sub Type Condo/Co-op
Listing Status Coming Soon
Purchase Type For Sale
Square Footage 1,899 sqft
Price per Sqft $156
Subdivision Rosedale Estates
MLS Listing ID MDPG2162734
Style Traditional
Bedrooms 3
Full Baths 1
Half Baths 2
Condo Fees $190/mo
HOA Y/N N
Abv Grd Liv Area 1,899
Year Built 1977
Available Date 2025-08-11
Annual Tax Amount $3,268
Tax Year 2024
Lot Size 3,957 Sqft
Acres 0.09
Property Sub-Type Condo/Co-op
Source BRIGHT
Property Description
Very, very small dog on premises. Property is owner occupied. Viewing by appointment only.
Location
State MD
County Prince Georges
Zoning RESIDENTIAL
Rooms
Other Rooms Basement
Basement Partially Finished, Poured Concrete, Walkout Stairs
Interior
Interior Features Attic, Ceiling Fan(s), Combination Kitchen/Dining, Family Room Off Kitchen
Hot Water Electric
Heating Heat Pump(s)
Cooling Central A/C
Flooring Carpet, Laminate Plank
Inclusions Alarm system, ceiling fans 4, clothes dryer and washer, dishwasher, drapes, shades, blinds, curtains, exhaust fan, freezer, microwave, carpet, refrigerator, screens, storm door, stove.
Equipment Dishwasher, Dryer, Exhaust Fan, Freezer, Microwave, Refrigerator, Washer
Fireplace N
Window Features Screens
Appliance Dishwasher, Dryer, Exhaust Fan, Freezer, Microwave, Refrigerator, Washer
Heat Source Electric
Exterior
Fence Wood, Rear, Fully
Utilities Available Electric Available
Amenities Available None
Water Access N
Accessibility Doors - Swing In
Garage N
Building
Lot Description Backs - Open Common Area
Story 3
Foundation Concrete Perimeter
Sewer Public Sewer
Water Public
Architectural Style Traditional
Level or Stories 3
Additional Building Above Grade, Below Grade
New Construction N
Schools
Elementary Schools Apple Grove
Middle Schools Isaac J. Gourdine
High Schools Friendly
School District Prince George'S County Public Schools
Others
Pets Allowed Y
HOA Fee Include Electricity,Common Area Maintenance
Senior Community No
Tax ID 17121242353
Ownership Fee Simple
SqFt Source Estimated
Acceptable Financing Cash, Conventional, FHA, USDA, VA, FHA 203(k), FHA 203(b)
Listing Terms Cash, Conventional, FHA, USDA, VA, FHA 203(k), FHA 203(b)
Financing Cash,Conventional,FHA,USDA,VA,FHA 203(k),FHA 203(b)
Special Listing Condition Standard
Pets Allowed No Pet Restrictions




