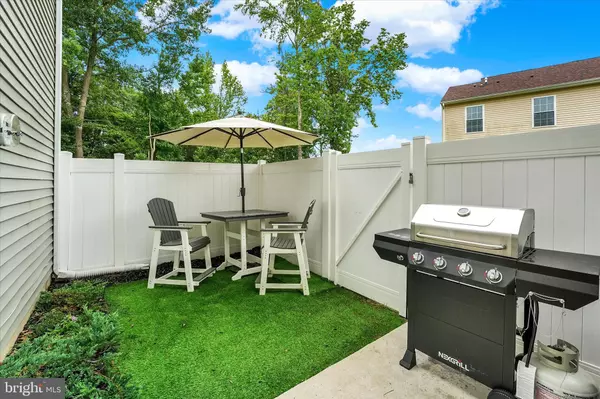8 LYONS CT Sicklerville, NJ 08081
3 Beds
2 Baths
1,152 SqFt
OPEN HOUSE
Fri Aug 08, 5:30pm - 7:30pm
Sat Aug 09, 1:00pm - 3:00pm
Sun Aug 10, 1:00pm - 3:00pm
UPDATED:
Key Details
Property Type Townhouse
Sub Type End of Row/Townhouse
Listing Status Coming Soon
Purchase Type For Sale
Square Footage 1,152 sqft
Price per Sqft $237
Subdivision Lehigh Manor
MLS Listing ID NJCD2098740
Style Back-to-Back,Other
Bedrooms 3
Full Baths 1
Half Baths 1
HOA Fees $7/mo
HOA Y/N Y
Abv Grd Liv Area 1,152
Year Built 2022
Available Date 2025-08-08
Annual Tax Amount $4,572
Tax Year 2024
Lot Size 1,307 Sqft
Acres 0.03
Lot Dimensions 40 X 37
Property Sub-Type End of Row/Townhouse
Source BRIGHT
Property Description
Tucked away on a peaceful cul-de-sac, this beautifully maintained 3-bedroom, 1.5-bath home offers the perfect blend of modern updates and cozy charm. Enjoy a bright, open layout with spacious living and dining areas, ideal for both everyday living and entertaining.
The heart of the home is the updated kitchen featuring sleek Samsung appliances, ample cabinetry, and generous counter space — perfect for cooking and gathering. Upstairs, the primary bedroom includes a walk-in closet, with two additional bedrooms and a full hall bath complete the second floor.
Step outside to your fenced-in backyard with a patio — ready for summer BBQs or quiet evenings. Additional highlights include central air, reserved parking, and a low HOA fee of only $85/month, which covers common area maintenance and more.
Located just minutes from New Brooklyn Park, shopping, dining, schools, and major highways, this home is perfectly situated for both convenience and comfort.
With all Samsung appliances included and a prime location near parks and local amenities, 8 Lyons Ct is ready to welcome you home. Schedule your private tour today!
Location
State NJ
County Camden
Area Winslow Twp (20436)
Zoning RM
Rooms
Other Rooms Bedroom 2, Bedroom 3, Bedroom 1, Bathroom 1, Half Bath
Main Level Bedrooms 3
Interior
Interior Features Bathroom - Tub Shower, Combination Dining/Living, Kitchen - Galley, Primary Bath(s), Recessed Lighting, Other
Hot Water Natural Gas
Heating Central
Cooling Central A/C
Flooring Laminated, Luxury Vinyl Plank, Laminate Plank
Inclusions Included in the sale: stove, refrigerator, washing machine, and dryer.
Equipment Cooktop, Dishwasher, Dryer - Gas, Microwave, Oven/Range - Gas, Water Heater - Tankless
Furnishings No
Fireplace N
Appliance Cooktop, Dishwasher, Dryer - Gas, Microwave, Oven/Range - Gas, Water Heater - Tankless
Heat Source Natural Gas
Laundry Has Laundry, Dryer In Unit, Main Floor, Washer In Unit
Exterior
Exterior Feature Roof, Enclosed
Parking On Site 1
Fence Rear
Utilities Available Above Ground
Amenities Available Common Grounds, Extra Storage, Reserved/Assigned Parking, Other
View Y/N N
Water Access N
View Trees/Woods
Roof Type Asphalt
Accessibility Other
Porch Roof, Enclosed
Garage N
Private Pool N
Building
Story 2
Foundation Block, Slab
Sewer Public Sewer
Water Public
Architectural Style Back-to-Back, Other
Level or Stories 2
Additional Building Above Grade
New Construction N
Schools
Elementary Schools Winslow
Middle Schools Winslow Twp
High Schools Winslow Twp. H.S.
School District Winslow Township Public Schools
Others
Pets Allowed Y
Senior Community No
Tax ID 36-11103-00015
Ownership Fee Simple
SqFt Source Estimated
Security Features Carbon Monoxide Detector(s),Fire Detection System,Exterior Cameras,Motion Detectors,Smoke Detector
Acceptable Financing Conventional, Cash, FHA
Horse Property N
Listing Terms Conventional, Cash, FHA
Financing Conventional,Cash,FHA
Special Listing Condition Standard
Pets Allowed Breed Restrictions, Size/Weight Restriction






