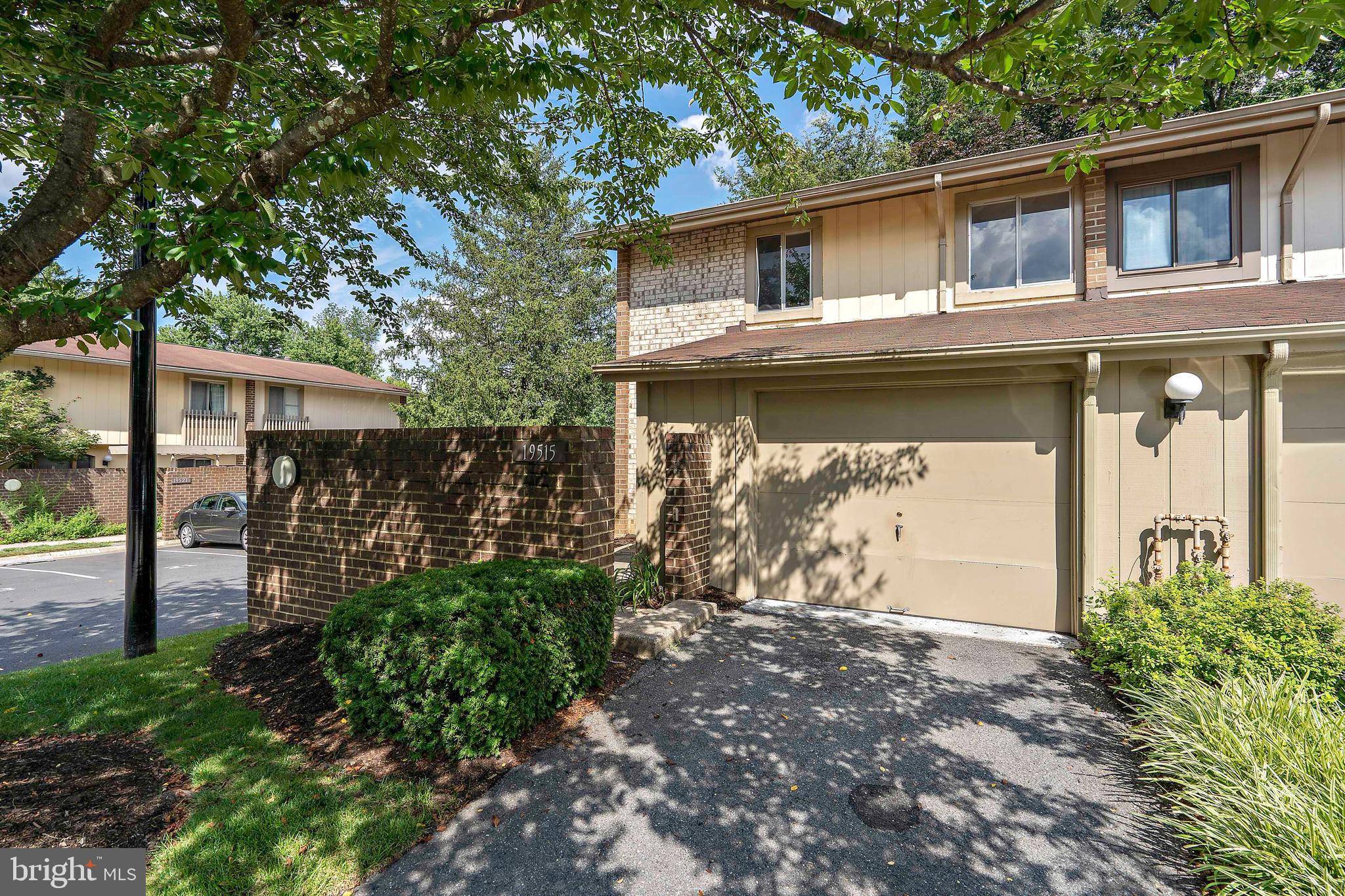19515 BRASSIE PL #11H Gaithersburg, MD 20886
3 Beds
3 Baths
1,835 SqFt
UPDATED:
Key Details
Property Type Condo
Sub Type Condo/Co-op
Listing Status Active
Purchase Type For Sale
Square Footage 1,835 sqft
Price per Sqft $163
Subdivision Thomas Choice
MLS Listing ID MDMC2190832
Style Other
Bedrooms 3
Full Baths 2
Half Baths 1
Condo Fees $457/mo
HOA Y/N N
Abv Grd Liv Area 1,835
Year Built 1973
Available Date 2025-07-17
Annual Tax Amount $3,333
Tax Year 2024
Property Sub-Type Condo/Co-op
Source BRIGHT
Property Description
Location
State MD
County Montgomery
Zoning TS
Rooms
Other Rooms Living Room, Dining Room, Primary Bedroom, Bedroom 2, Bedroom 3, Kitchen, Foyer, Bathroom 2, Primary Bathroom, Half Bath
Interior
Interior Features Dining Area, Primary Bath(s), Walk-in Closet(s)
Hot Water Natural Gas
Heating Central
Cooling Central A/C
Equipment Refrigerator, Stove, Dishwasher, Exhaust Fan, Washer/Dryer Stacked
Fireplace N
Appliance Refrigerator, Stove, Dishwasher, Exhaust Fan, Washer/Dryer Stacked
Heat Source Natural Gas
Exterior
Exterior Feature Brick, Patio(s)
Parking Features Garage - Front Entry, Additional Storage Area
Garage Spaces 1.0
Amenities Available Club House, Common Grounds, Jog/Walk Path, Pool - Outdoor, Tennis Courts, Tot Lots/Playground
Water Access N
View Garden/Lawn
Accessibility None
Porch Brick, Patio(s)
Attached Garage 1
Total Parking Spaces 1
Garage Y
Building
Story 2
Foundation Slab
Sewer Public Sewer
Water Public
Architectural Style Other
Level or Stories 2
Additional Building Above Grade, Below Grade
New Construction N
Schools
Elementary Schools Whetstone
Middle Schools Montgomery Village
High Schools Watkins Mill
School District Montgomery County Public Schools
Others
Pets Allowed Y
HOA Fee Include Common Area Maintenance,Sewer,Water,Pool(s),Management,Trash
Senior Community No
Tax ID 160901607674
Ownership Condominium
Acceptable Financing VA, Cash, Conventional
Listing Terms VA, Cash, Conventional
Financing VA,Cash,Conventional
Special Listing Condition Standard
Pets Allowed Dogs OK, Cats OK






