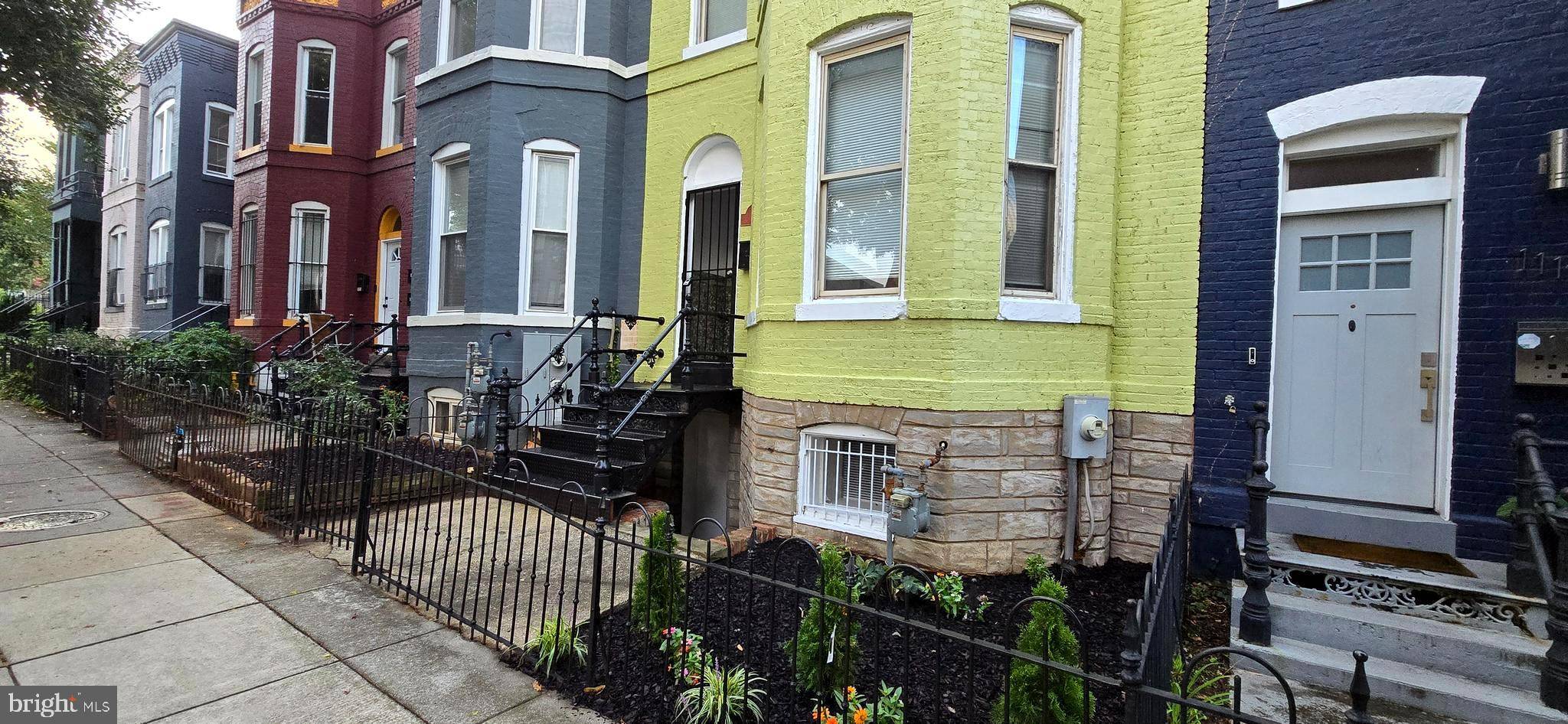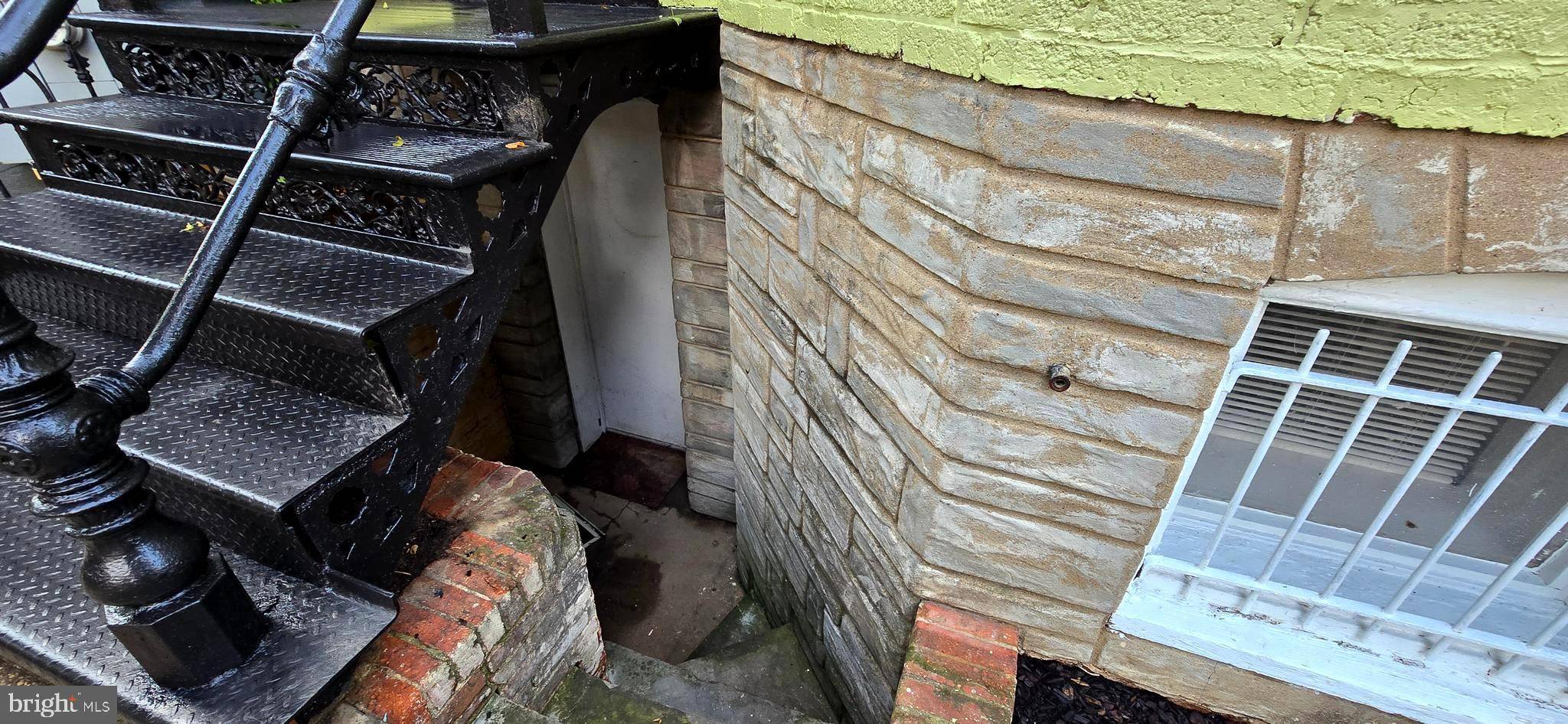1119 MONTELLO AVE NE Washington, DC 20002
6 Beds
2 Baths
1,938 SqFt
UPDATED:
Key Details
Property Type Townhouse
Sub Type Interior Row/Townhouse
Listing Status Active
Purchase Type For Rent
Square Footage 1,938 sqft
Subdivision Trinidad
MLS Listing ID DCDC2210984
Style Victorian
Bedrooms 6
Full Baths 2
HOA Y/N N
Abv Grd Liv Area 1,540
Year Built 1905
Lot Size 1,830 Sqft
Acres 0.04
Property Sub-Type Interior Row/Townhouse
Source BRIGHT
Property Description
The home features a flexible floor plan with three bedrooms on the upper floor, one on the main floor, and two more on the lower level—ideal for families, roommates, or home office setups. Each floor includes access to an updated bathroom, and the entire home is bathed in natural light thanks to three exposures. The kitchen has been tastefully upgraded and opens into spacious living and dining areas that are perfect for relaxing or entertaining.
Situated directly across from the Joseph H. Cole Recreation Center and Splash Park, the property is just a short walk to Union Market, the H Street Corridor, and some of the best dining, shopping, and entertainment in DC. You'll also enjoy easy access to public transportation and major commuter routes.
Professionally managed by Zima Management, this home is offered with a commitment to quality service and a smooth rental process. We proudly support Equal Housing Opportunity and welcome applicants of all backgrounds, including families using DCHA vouchers and other housing assistance programs.
This is a rare opportunity to live in a beautifully updated home with six true bedrooms in one of DC's most desirable and connected neighborhoods. Available now—schedule your showing today!
Location
State DC
County Washington
Zoning RF-1
Rooms
Basement Connecting Stairway, Front Entrance, English, Full, Fully Finished
Main Level Bedrooms 1
Interior
Interior Features Attic, Kitchen - Country, Combination Dining/Living
Hot Water Natural Gas
Heating Radiator
Cooling Central A/C
Fireplace N
Heat Source Natural Gas Available
Exterior
Water Access N
Accessibility None
Garage N
Building
Story 2
Foundation Slab
Sewer Public Sewer
Water Public
Architectural Style Victorian
Level or Stories 2
Additional Building Above Grade, Below Grade
New Construction N
Schools
School District District Of Columbia Public Schools
Others
Pets Allowed Y
Senior Community No
Tax ID 4069//0066
Ownership Other
SqFt Source Assessor
Pets Allowed Case by Case Basis






