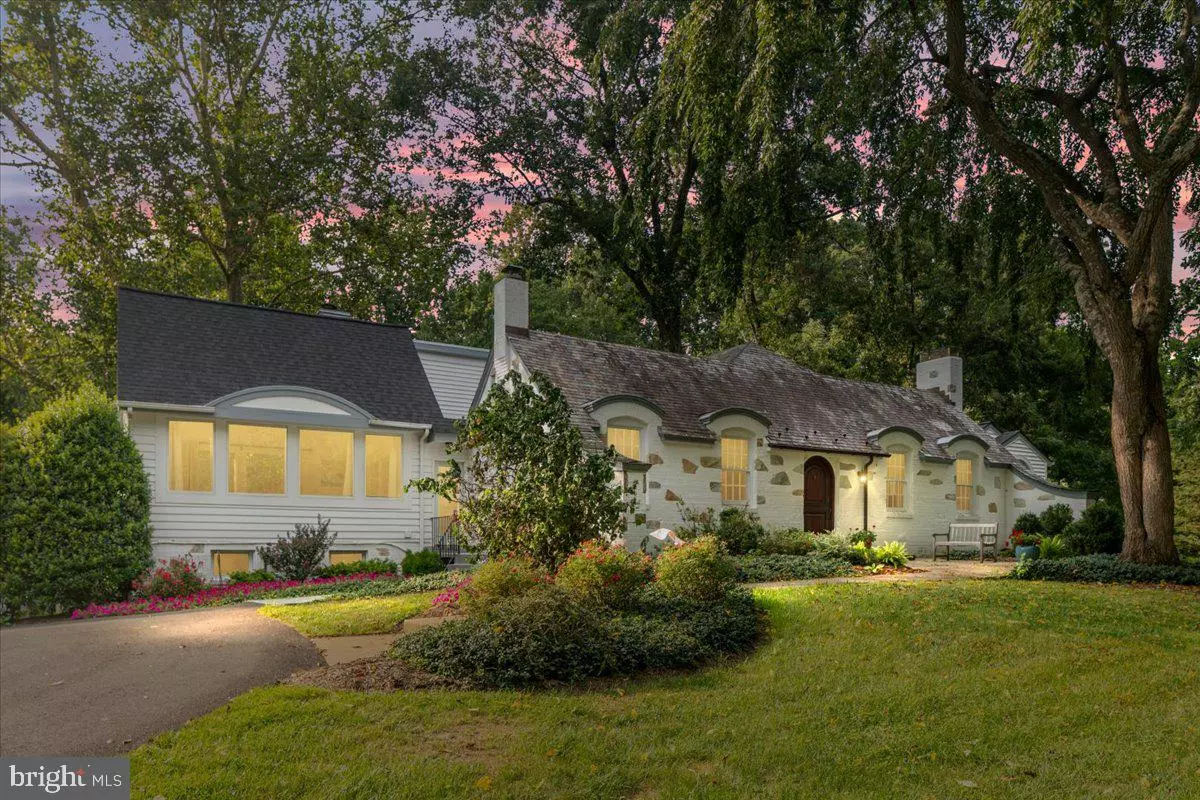7058 IDYLWOOD RD Falls Church, VA 22043
5 Beds
5 Baths
3,997 SqFt
OPEN HOUSE
Sun Aug 10, 12:00pm - 2:00pm
UPDATED:
Key Details
Property Type Single Family Home
Sub Type Detached
Listing Status Active
Purchase Type For Sale
Square Footage 3,997 sqft
Price per Sqft $625
Subdivision None Available
MLS Listing ID VAFX2255908
Style Cottage,Tudor
Bedrooms 5
Full Baths 5
HOA Y/N N
Abv Grd Liv Area 2,632
Year Built 1936
Available Date 2025-08-09
Annual Tax Amount $19,042
Tax Year 2025
Lot Size 2.028 Acres
Acres 2.03
Property Sub-Type Detached
Source BRIGHT
Property Description
This is not a cookie-cutter home! Step into a one-of-a-kind historic charmer brimming with personality, original details, and unexpected twists around every corner. From the creaky wood floors and ornate moldings to the hidden nooks, vintage hardware, and offbeat layout, this home is anything but ordinary. Perfect for those who crave character, conversation starters, and a space that refuses to blend in. Fall in love with its charm as you step into this fairytale-like 1930s expanded Tudor-style English cottage, nestled on a breathtaking 2-acre lot surrounded by lush greenery, birdlife, and a picturesque footbridge, this property feels worlds away —yet is central to everything.
With 5 bedrooms and 5 bathrooms, this home is rich in character and architectural detail. From the moment you arrive, the slate roof, stone exterior, cathedral ceilings, and exposed wood beams set the tone for the storybook experience that continues throughout.
The beautifully designed addition features floor-to-ceiling windows that bathe the home in natural light and perfectly frame the peaceful surroundings. Multiple fireplaces create a warm and inviting atmosphere, while the heart of the home—the stunning kitchen—offers the ideal gathering place for family and friends.
Enjoy true main-level living with a grand primary suite that boasts double-door entry, an oversized en-suite bath, sitting area, and serene views of the grounds. An office and adjacent library or two additional bedrooms with a shared Jack-and-Jill bath on the main level offers flexibility. Upstairs, a loft-style office or guest den adds to the convenience.
The lower levels feature two spacious en-suite bedrooms and additional space perfect for a home gym or studio.
Outdoor living is just as magical, with a large back deck, extensive landscaping, and complete privacy. A charming guest cottage offers income-producing potential or space for guests, while a circular driveway and detached garage make for effortless parking and convenience.
7058 Idylwood Rd offers an exceptional blend of serene suburban living and urban convenience. With its proximity to parks, premier shopping districts, diverse dining, and robust transit options, this home provides the perfect foundation for an enriched, well-connected lifestyle. Not to mention, highly popular schools!
This extraordinary estate offers unparalleled beauty, privacy, and unlimited potential—there truly is nothing else like it in the area. Whether you're looking for your forever home or a serene weekend retreat, this Tudor treasure is a must see. WELCOME HOME! ***As always buyer should independently verify all information regardless of source, to include but not limited to zoning , land use and square footage. *** BUILDERS: Please contact Sherilee Cronin regarding a potential 3+ acre opportunity that includes this lot. Zoned R2, *possibility* to build 5 or 6 homes.***
Location
State VA
County Fairfax
Zoning 120
Rooms
Basement Fully Finished
Main Level Bedrooms 3
Interior
Interior Features Bathroom - Jetted Tub, Bathroom - Walk-In Shower, Bathroom - Soaking Tub, Breakfast Area, Built-Ins, Carpet, Ceiling Fan(s), Entry Level Bedroom, Exposed Beams, Family Room Off Kitchen, Formal/Separate Dining Room, Kitchen - Eat-In, Kitchen - Gourmet, Kitchen - Island, Kitchen - Table Space, Primary Bath(s), Walk-in Closet(s), Window Treatments, Wood Floors
Hot Water Natural Gas
Heating Forced Air
Cooling Central A/C
Flooring Carpet, Wood
Fireplaces Number 3
Fireplaces Type Wood, Insert
Inclusions John Deer mower; leaf vac
Equipment Built-In Microwave, Cooktop, Dishwasher, Disposal, Dryer, Exhaust Fan, Extra Refrigerator/Freezer, Icemaker, Oven - Double, Oven - Wall, Refrigerator, Washer
Fireplace Y
Appliance Built-In Microwave, Cooktop, Dishwasher, Disposal, Dryer, Exhaust Fan, Extra Refrigerator/Freezer, Icemaker, Oven - Double, Oven - Wall, Refrigerator, Washer
Heat Source Oil
Laundry Basement
Exterior
Exterior Feature Deck(s)
Parking Features Garage - Front Entry, Oversized
Garage Spaces 7.0
Fence Chain Link
Water Access N
View Creek/Stream, Garden/Lawn, Trees/Woods
Roof Type Slate,Shingle
Accessibility Other
Porch Deck(s)
Total Parking Spaces 7
Garage Y
Building
Lot Description Backs to Trees, Cleared, Landscaping, Pipe Stem, Private, Rear Yard, Secluded, Stream/Creek, Trees/Wooded
Story 3
Foundation Other
Sewer Public Sewer
Water Public
Architectural Style Cottage, Tudor
Level or Stories 3
Additional Building Above Grade, Below Grade
Structure Type 9'+ Ceilings,Beamed Ceilings,Cathedral Ceilings,Plaster Walls
New Construction N
Schools
Elementary Schools Lemon Road
Middle Schools Longfellow
High Schools Mclean
School District Fairfax County Public Schools
Others
Pets Allowed Y
Senior Community No
Tax ID 0401 01 0009A
Ownership Fee Simple
SqFt Source Assessor
Special Listing Condition Standard
Pets Allowed Cats OK, Dogs OK






