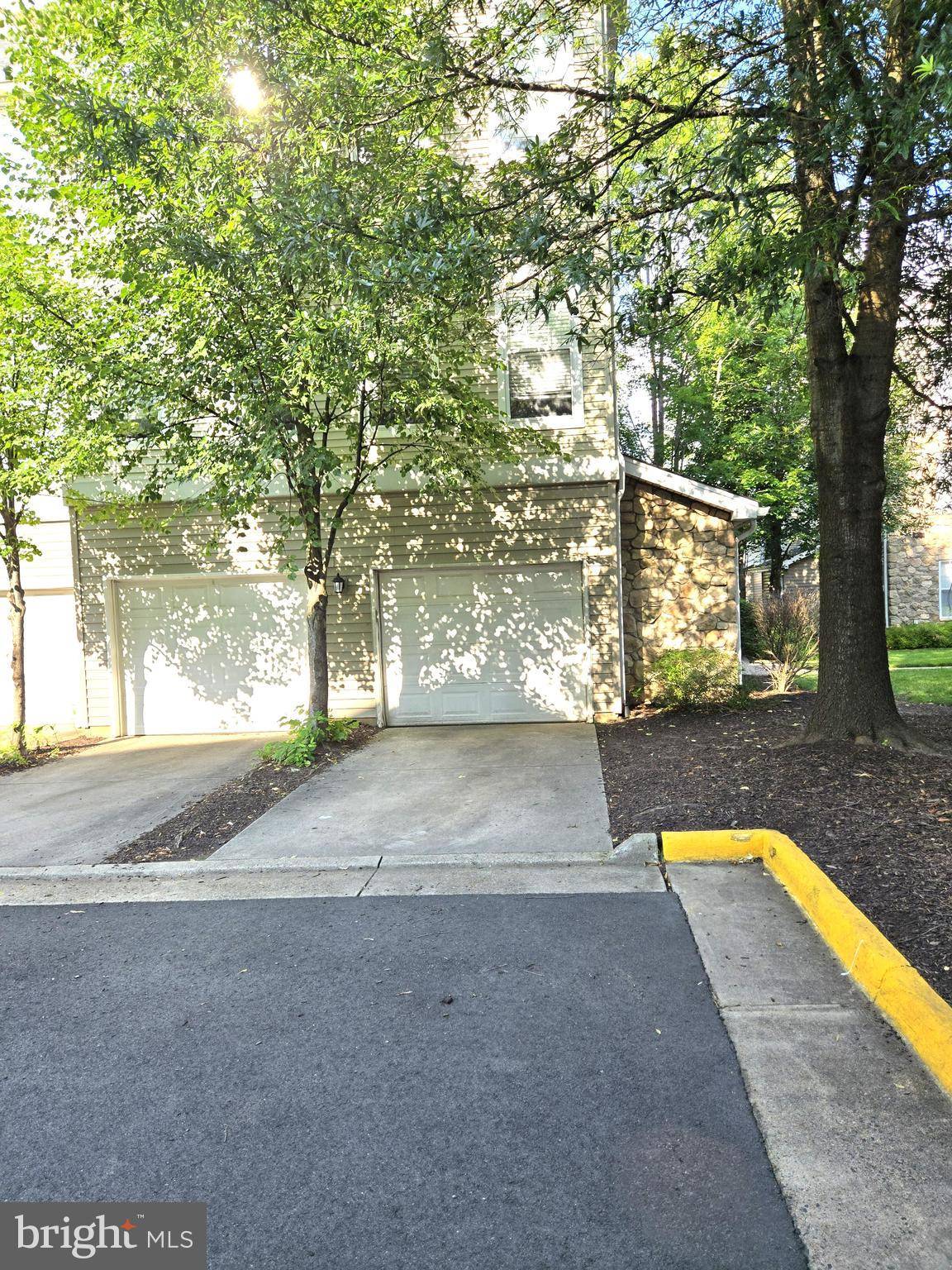13369-T CONNOR DR #T Centreville, VA 20120
2 Beds
2 Baths
1,274 SqFt
UPDATED:
Key Details
Property Type Condo
Sub Type Condo/Co-op
Listing Status Active
Purchase Type For Rent
Square Footage 1,274 sqft
Subdivision Stone Gate
MLS Listing ID VAFX2254534
Style Traditional
Bedrooms 2
Full Baths 2
HOA Y/N N
Abv Grd Liv Area 1,274
Year Built 2002
Property Sub-Type Condo/Co-op
Source BRIGHT
Property Description
Location
State VA
County Fairfax
Zoning 308
Rooms
Basement Garage Access, Front Entrance
Interior
Interior Features Bathroom - Tub Shower, Kitchen - Table Space, Kitchen - Eat-In, Laundry Chute, Pantry, Recessed Lighting, Store/Office, Walk-in Closet(s), Wood Floors, Breakfast Area, Ceiling Fan(s), Combination Dining/Living, Combination Kitchen/Dining, Combination Kitchen/Living, Floor Plan - Open
Hot Water Natural Gas
Cooling Central A/C
Flooring Hardwood
Fireplaces Number 1
Fireplaces Type Gas/Propane, Screen, Stone
Equipment Built-In Microwave, Built-In Range, Dishwasher, Disposal, Dryer, Exhaust Fan, Icemaker, Oven/Range - Gas, Range Hood, Refrigerator, Stainless Steel Appliances, Washer, Water Heater, Oven - Single
Furnishings Yes
Fireplace Y
Window Features Double Pane
Appliance Built-In Microwave, Built-In Range, Dishwasher, Disposal, Dryer, Exhaust Fan, Icemaker, Oven/Range - Gas, Range Hood, Refrigerator, Stainless Steel Appliances, Washer, Water Heater, Oven - Single
Heat Source Natural Gas
Laundry Upper Floor
Exterior
Exterior Feature Balcony, Brick, Porch(es)
Parking Features Built In, Garage - Rear Entry, Garage Door Opener, Basement Garage, Inside Access
Garage Spaces 2.0
Amenities Available Common Grounds, Exercise Room, Gated Community, Pool - Outdoor, Jog/Walk Path, Tot Lots/Playground
Water Access N
View Garden/Lawn, Trees/Woods, Street
Accessibility None
Porch Balcony, Brick, Porch(es)
Attached Garage 1
Total Parking Spaces 2
Garage Y
Building
Lot Description Adjoins - Open Space, Backs - Open Common Area, Backs to Trees, Corner, Cul-de-sac, Landscaping, Level, Rear Yard
Story 1
Unit Features Garden 1 - 4 Floors
Sewer Public Sewer
Water Public
Architectural Style Traditional
Level or Stories 1
Additional Building Above Grade, Below Grade
Structure Type High,9'+ Ceilings
New Construction N
Schools
Elementary Schools Powell
Middle Schools Liberty
High Schools Centreville
School District Fairfax County Public Schools
Others
Pets Allowed Y
HOA Fee Include Insurance,Pool(s),Recreation Facility,Trash,Snow Removal
Senior Community No
Tax ID 0551 30 0218
Ownership Other
Miscellaneous HOA/Condo Fee,Pool Maintenance,Recreation Facility,Sewer,Snow Removal,Taxes,Trash Removal
Security Features Security Gate,Smoke Detector
Horse Property N
Pets Allowed Case by Case Basis






