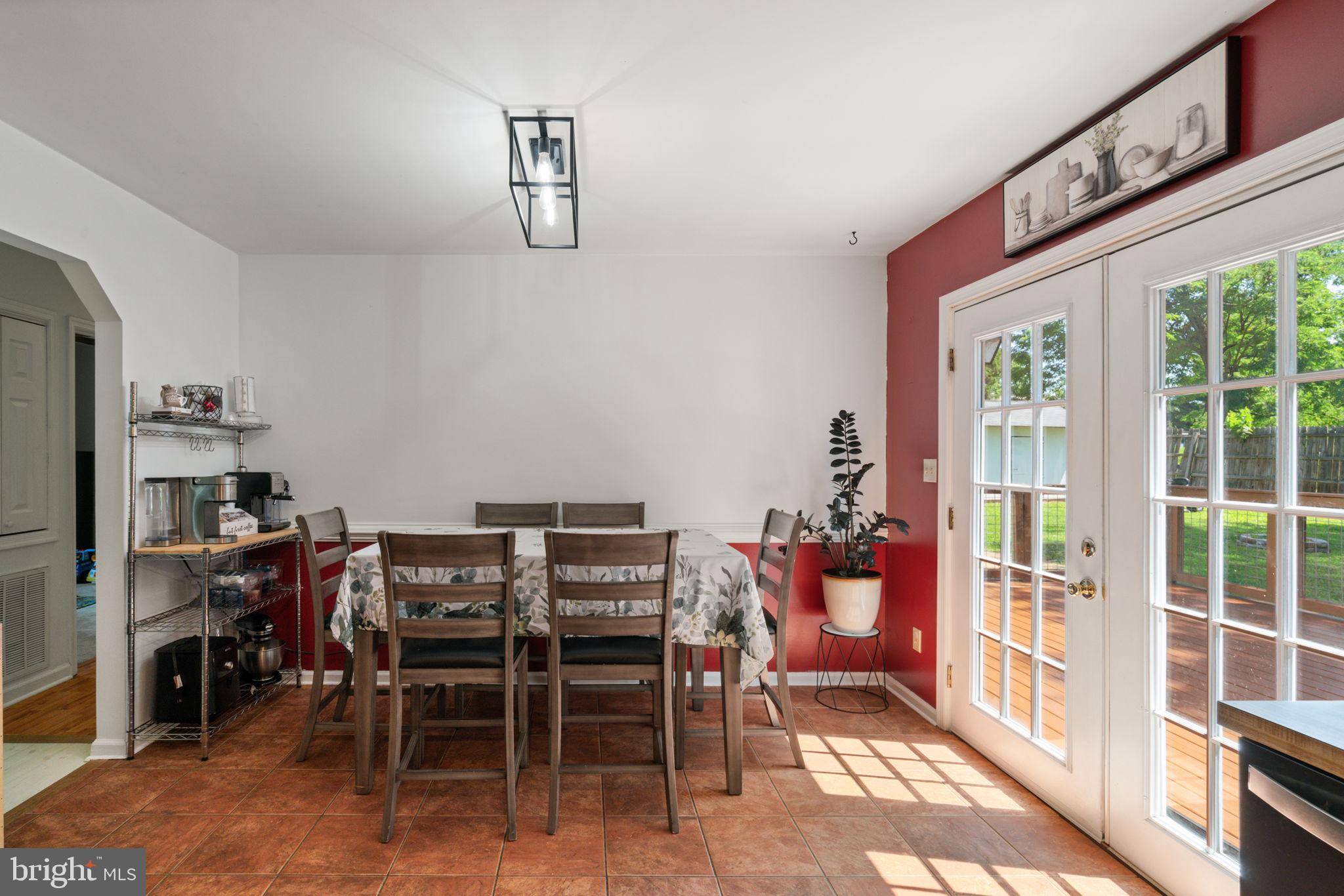125 HOYT ST Fredericksburg, VA 22405
5 Beds
3 Baths
1,850 SqFt
OPEN HOUSE
Sat Jul 05, 12:00pm - 2:00pm
Sun Jul 06, 12:00pm - 2:00pm
UPDATED:
Key Details
Property Type Single Family Home
Sub Type Detached
Listing Status Active
Purchase Type For Sale
Square Footage 1,850 sqft
Price per Sqft $243
Subdivision None Available
MLS Listing ID VAST2040084
Style Ranch/Rambler
Bedrooms 5
Full Baths 2
Half Baths 1
HOA Y/N N
Abv Grd Liv Area 1,850
Year Built 1985
Available Date 2025-07-03
Annual Tax Amount $2,797
Tax Year 2024
Lot Size 0.500 Acres
Acres 0.5
Property Sub-Type Detached
Source BRIGHT
Property Description
Conveniently located just 25 minutes from Quantico and less than 10 minutes to the Fredericksburg VRE, the home is also close to Route 1, I-95, Downtown Fredericksburg, shopping, restaurants, parks, hiking trails, and golf. Most daily services are within a mile.
A new HVAC system was installed in 2024, the water heater was serviced recently (2024), and the roof is 9 years young. The backyard features play equipment and plenty of space for outdoor activities.
Location
State VA
County Stafford
Zoning R1
Rooms
Other Rooms Living Room, Dining Room, Kitchen, Laundry, Office, Utility Room
Main Level Bedrooms 5
Interior
Interior Features Ceiling Fan(s), Carpet, Combination Kitchen/Dining, Kitchen - Eat-In, Kitchen - Table Space, Bathroom - Tub Shower, Dining Area, Entry Level Bedroom, Primary Bath(s), Window Treatments
Hot Water Electric
Heating Heat Pump(s)
Cooling Central A/C
Flooring Carpet, Ceramic Tile, Vinyl
Equipment Built-In Microwave, Dishwasher, Disposal, Oven/Range - Electric, Refrigerator, Stainless Steel Appliances, Water Heater, Dryer, Washer
Fireplace N
Appliance Built-In Microwave, Dishwasher, Disposal, Oven/Range - Electric, Refrigerator, Stainless Steel Appliances, Water Heater, Dryer, Washer
Heat Source Electric
Laundry Main Floor
Exterior
Exterior Feature Deck(s)
Garage Spaces 6.0
Fence Invisible
Water Access N
Accessibility None
Porch Deck(s)
Total Parking Spaces 6
Garage N
Building
Lot Description Backs to Trees, Cleared, Front Yard, Level, Open, Rear Yard
Story 1
Foundation Crawl Space
Sewer Public Sewer
Water Public
Architectural Style Ranch/Rambler
Level or Stories 1
Additional Building Above Grade, Below Grade
New Construction N
Schools
Elementary Schools Conway
Middle Schools Dixon-Smith
High Schools Stafford
School District Stafford County Public Schools
Others
Senior Community No
Tax ID 54 118C
Ownership Fee Simple
SqFt Source Estimated
Acceptable Financing Conventional, FHA, VA, Cash
Listing Terms Conventional, FHA, VA, Cash
Financing Conventional,FHA,VA,Cash
Special Listing Condition Standard






