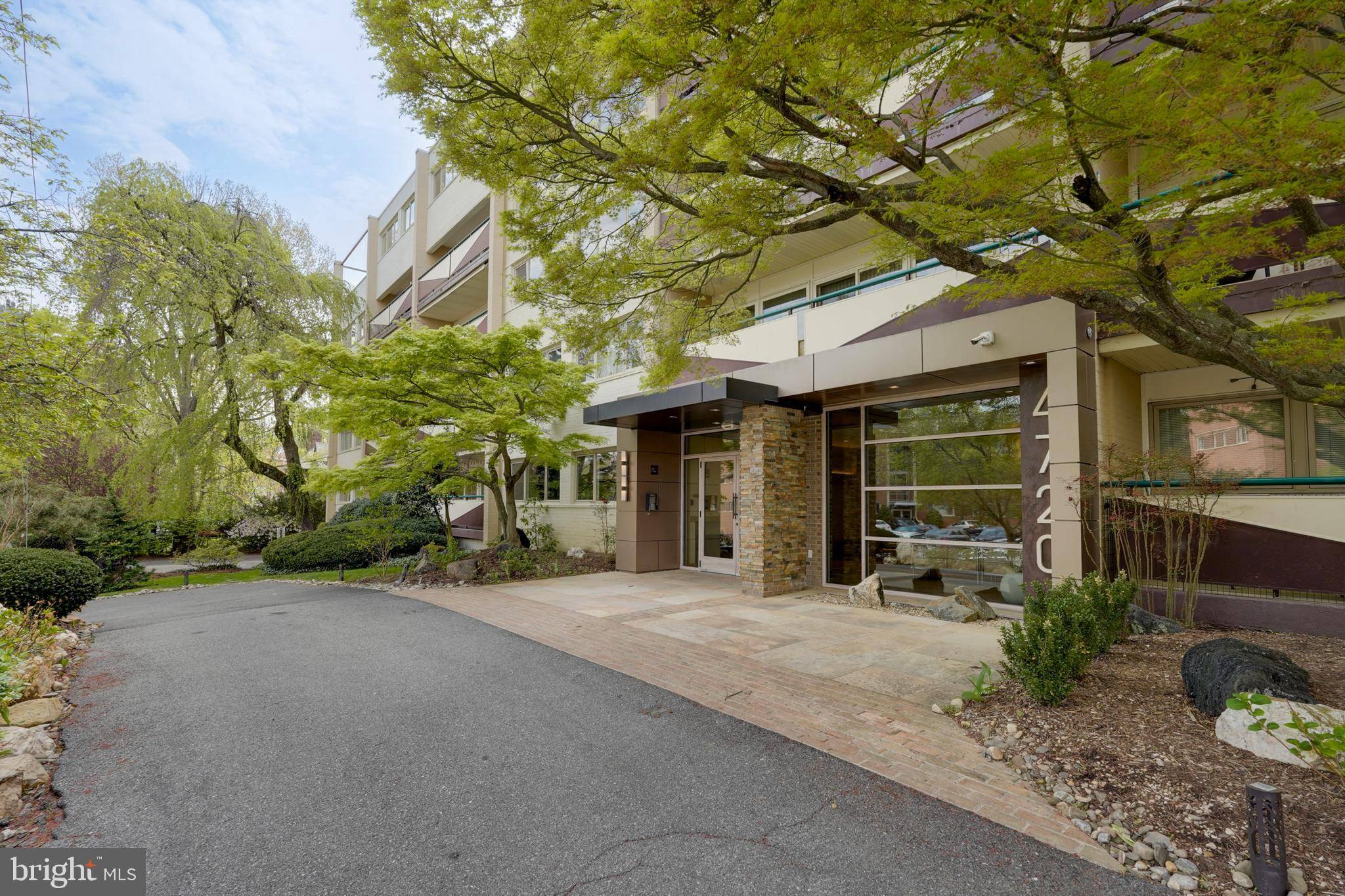4720 CHEVY CHASE DR #204 Chevy Chase, MD 20815
3 Beds
2 Baths
1,571 SqFt
UPDATED:
Key Details
Property Type Condo
Sub Type Condo/Co-op
Listing Status Active
Purchase Type For Sale
Square Footage 1,571 sqft
Price per Sqft $410
Subdivision Chevy Chase
MLS Listing ID MDMC2175208
Style Ranch/Rambler
Bedrooms 3
Full Baths 2
Condo Fees $1,387/mo
HOA Y/N N
Abv Grd Liv Area 1,571
Year Built 1962
Annual Tax Amount $6,251
Tax Year 2024
Property Sub-Type Condo/Co-op
Source BRIGHT
Property Description
Inside, a welcoming marble-floored foyer opens into a spacious and elegant living room, paired with a formal dining area just off the kitchen—ideal for both everyday living and entertaining. The kitchen has been fully updated with quartz countertops, stainless steel appliances, and generous cabinet storage. Crown molding, brand-new luxury vinyl plank flooring, and fresh paint throughout give the space a modern, polished feel.
The thoughtful layout places the primary bedroom suite on the opposite side of the home from the two additional bedrooms, offering privacy and flexibility. Each bedroom is generously sized with ample closet space, and each has its own individual thermostat for personalized comfort. One of the secondary bedrooms features a built-in Murphy bed, making it perfect for use as a guest room or home office.
A large balcony off the living area overlooks lush greenery, offering a tranquil outdoor retreat. The secure building features a recently renovated lobby, beautifully landscaped grounds, and ample guest parking, in addition to your own reserved parking space.
Best of all, the condo fee includes all utilities, landscaping, and snow removal, providing exceptional value and ease of living in a highly walkable, amenity-rich neighborhood.
Location
State MD
County Montgomery
Zoning U
Rooms
Main Level Bedrooms 3
Interior
Hot Water Natural Gas
Heating Other
Cooling Central A/C
Fireplace N
Heat Source Natural Gas
Laundry Common, Hookup
Exterior
Garage Spaces 1.0
Amenities Available Elevator
Water Access N
Accessibility Elevator, Level Entry - Main
Total Parking Spaces 1
Garage N
Building
Story 1
Unit Features Mid-Rise 5 - 8 Floors
Sewer Public Sewer
Water Public
Architectural Style Ranch/Rambler
Level or Stories 1
Additional Building Above Grade, Below Grade
New Construction N
Schools
Elementary Schools Somerset
Middle Schools Westland
High Schools Bethesda-Chevy Chase
School District Montgomery County Public Schools
Others
Pets Allowed Y
HOA Fee Include Air Conditioning,Common Area Maintenance,Electricity,Ext Bldg Maint,Heat,Lawn Maintenance,Management,Pest Control,Snow Removal,Sewer,Gas
Senior Community No
Tax ID 160701816630
Ownership Condominium
Special Listing Condition Standard
Pets Allowed Cats OK, Dogs OK, Size/Weight Restriction






