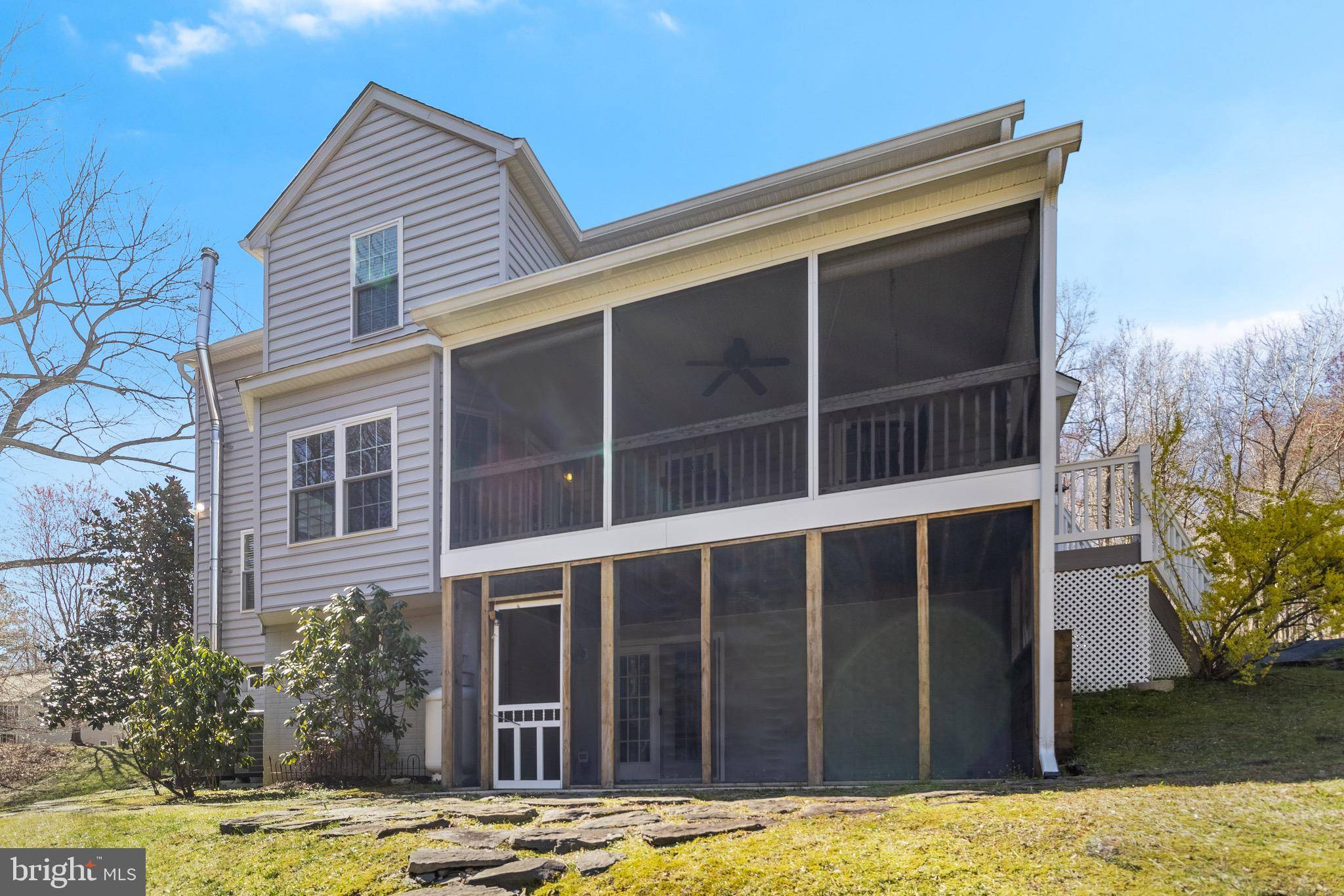GET MORE INFORMATION
Bought with Byron Hall • Northrop Realty
$ 660,000
$ 649,900 1.6%
1810 FOGGY BOTTOM CT Sunderland, MD 20689
4 Beds
3 Baths
3,130 SqFt
UPDATED:
Key Details
Sold Price $660,000
Property Type Single Family Home
Sub Type Detached
Listing Status Sold
Purchase Type For Sale
Square Footage 3,130 sqft
Price per Sqft $210
Subdivision Sunderleigh
MLS Listing ID MDCA2020162
Sold Date 06/30/25
Style Colonial
Bedrooms 4
Full Baths 2
Half Baths 1
HOA Fees $25/ann
HOA Y/N Y
Abv Grd Liv Area 2,586
Year Built 2002
Annual Tax Amount $5,751
Tax Year 2024
Lot Size 1.290 Acres
Acres 1.29
Property Sub-Type Detached
Source BRIGHT
Property Description
Step inside to a grand two-story foyer with an office just to the right, ideal for those working from home. Beautiful hardwood floors flow throughout the foyer, den, kitchen, and breakfast nook, creating a warm and inviting atmosphere. The gourmet kitchen is a chef's dream, featuring granite countertops, stainless steel appliances—including a refrigerator with a water and ice maker, a microwave, two double ovens, a dishwasher—and a stunning furniture-style island with a marble top. The extended breakfast nook offers ample space for casual dining and opens to an enclosed porch, with additional access to the formal dining room.
The sunken living room is a showstopper, featuring a gas fireplace with a custom entertainment center, complete with retractable doors above the mantel. A conveniently located half bath completes the main level.
The finished basement is an entertainer's paradise, boasting a full bar, built-in surround sound system, and a cozy free-standing wood stove. A door leads to an enclosed patio with a concrete floor, providing additional outdoor living space. A water filtration and softener system ensures pristine water quality throughout the home.
Upstairs, the luxurious master suite is a true retreat, accessed through double doors and offering two walk-in closets, a private sitting area, and an open, airy feel. The spa-like master bath includes ceramic flooring, a walk-in shower, an oval soaking tub, and dual vanities. The conveniently located second-floor laundry room comes fully equipped with a washer and dryer. Three additional spacious bedrooms complete the upper level, offering plenty of room for family and guests.
This exquisite home in Sunderleigh offers the perfect balance of privacy, space, and modern conveniences. Schedule your private showing today and experience all that this remarkable property has to offer!
Location
State MD
County Calvert
Zoning RUR
Rooms
Basement Fully Finished, Full, Outside Entrance, Rear Entrance, Walkout Level
Interior
Interior Features Bar, Bathroom - Soaking Tub, Bathroom - Walk-In Shower, Carpet, Ceiling Fan(s), Stove - Wood, Walk-in Closet(s)
Hot Water Electric
Heating Heat Pump(s), Wood Burn Stove
Cooling Central A/C
Fireplaces Number 1
Equipment Built-In Microwave, Cooktop, Dishwasher, Dryer - Electric, Exhaust Fan, Icemaker, Oven - Double, Refrigerator, Washer, Water Conditioner - Owned, Water Heater
Fireplace Y
Appliance Built-In Microwave, Cooktop, Dishwasher, Dryer - Electric, Exhaust Fan, Icemaker, Oven - Double, Refrigerator, Washer, Water Conditioner - Owned, Water Heater
Heat Source Electric
Exterior
Parking Features Garage - Side Entry
Garage Spaces 2.0
Water Access N
Accessibility None
Attached Garage 2
Total Parking Spaces 2
Garage Y
Building
Story 3
Foundation Concrete Perimeter
Sewer Private Septic Tank
Water Well
Architectural Style Colonial
Level or Stories 3
Additional Building Above Grade, Below Grade
New Construction N
Schools
Elementary Schools Sunderland
Middle Schools Windy Hill
High Schools Huntingtown
School District Calvert County Public Schools
Others
Senior Community No
Tax ID 0503165531
Ownership Fee Simple
SqFt Source Assessor
Special Listing Condition Standard






