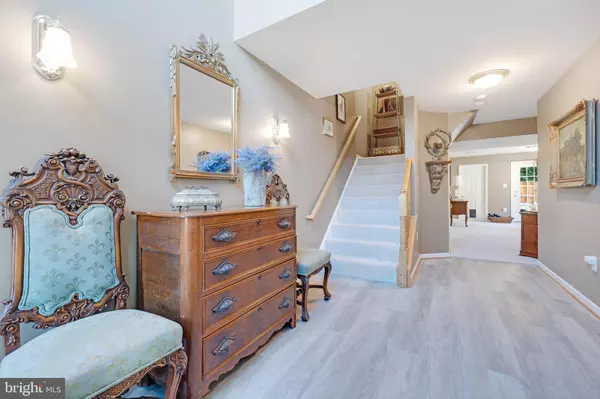8455 CARMELA CIR Springfield, VA 22153
3 Beds
3 Baths
2,382 SqFt
UPDATED:
02/27/2025 01:52 PM
Key Details
Property Type Townhouse
Sub Type End of Row/Townhouse
Listing Status Coming Soon
Purchase Type For Sale
Square Footage 2,382 sqft
Price per Sqft $291
Subdivision Forest At Southrun
MLS Listing ID VAFX2222988
Style Colonial
Bedrooms 3
Full Baths 2
Half Baths 1
HOA Fees $100/mo
HOA Y/N Y
Abv Grd Liv Area 1,732
Originating Board BRIGHT
Year Built 2000
Annual Tax Amount $6,925
Tax Year 2024
Lot Size 2,250 Sqft
Acres 0.05
Property Sub-Type End of Row/Townhouse
Property Description
Location
State VA
County Fairfax
Zoning 303
Rooms
Other Rooms Living Room, Dining Room, Primary Bedroom, Sitting Room, Bedroom 2, Bedroom 3, Kitchen, Family Room, Foyer, Laundry, Storage Room, Bathroom 1, Bathroom 2, Primary Bathroom
Basement Full, Outside Entrance, Rear Entrance, Walkout Level, Fully Finished
Interior
Interior Features Combination Dining/Living, Combination Kitchen/Living, Family Room Off Kitchen, Kitchen - Table Space, Primary Bath(s), Window Treatments
Hot Water Natural Gas
Heating Central
Cooling Central A/C
Flooring Hardwood
Fireplaces Number 2
Fireplaces Type Fireplace - Glass Doors, Gas/Propane
Equipment Dishwasher, Disposal, Exhaust Fan, Oven/Range - Gas, Refrigerator
Furnishings No
Fireplace Y
Window Features Double Pane
Appliance Dishwasher, Disposal, Exhaust Fan, Oven/Range - Gas, Refrigerator
Heat Source Natural Gas
Laundry Upper Floor
Exterior
Exterior Feature Deck(s)
Parking Features Built In, Garage - Front Entry
Garage Spaces 2.0
Fence Rear
Utilities Available Cable TV Available, Water Available, Sewer Available
Amenities Available Basketball Courts, Common Grounds, Jog/Walk Path, Picnic Area, Tot Lots/Playground
Water Access N
Roof Type Asphalt
Accessibility None
Porch Deck(s)
Attached Garage 1
Total Parking Spaces 2
Garage Y
Building
Lot Description Cleared
Story 3
Foundation Slab
Sewer Public Sewer
Water Public
Architectural Style Colonial
Level or Stories 3
Additional Building Above Grade, Below Grade
New Construction N
Schools
Elementary Schools Newington Forest
Middle Schools South County
High Schools South County
School District Fairfax County Public Schools
Others
Pets Allowed N
HOA Fee Include Insurance,Management,Parking Fee,Reserve Funds,Road Maintenance,Snow Removal,Trash
Senior Community No
Tax ID 0983 16 0065
Ownership Fee Simple
SqFt Source Assessor
Security Features Exterior Cameras
Special Listing Condition Standard
Virtual Tour https://my.matterport.com/show/?m=ng8Pds9iwFB&brand=0&mls=1&






