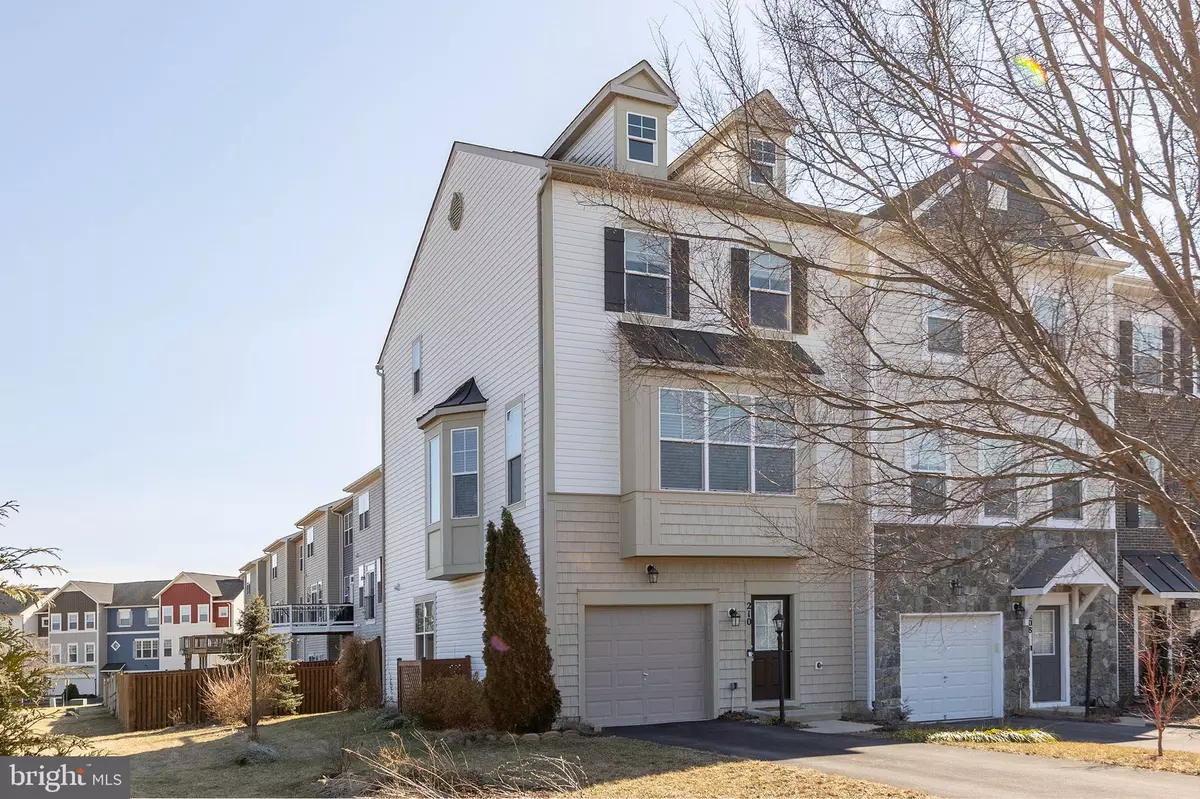210 FLYFOOT DR Stephenson, VA 22656
3 Beds
4 Baths
2,101 SqFt
UPDATED:
02/24/2025 04:19 PM
Key Details
Property Type Townhouse
Sub Type End of Row/Townhouse
Listing Status Active
Purchase Type For Sale
Square Footage 2,101 sqft
Price per Sqft $202
Subdivision Snowden Bridge
MLS Listing ID VAFV2024556
Style Craftsman
Bedrooms 3
Full Baths 2
Half Baths 2
HOA Fees $160/mo
HOA Y/N Y
Abv Grd Liv Area 1,550
Originating Board BRIGHT
Year Built 2015
Annual Tax Amount $1,499
Tax Year 2022
Lot Size 3,920 Sqft
Acres 0.09
Property Sub-Type End of Row/Townhouse
Property Description
The living room features large windows that flood the space with natural light, creating a bright and welcoming atmosphere. The kitchen is equipped with high-end appliances, sleek countertops, and a spacious island that provides additional seating. Step outside onto the composite deck, where you can enjoy beautiful views and entertain guests or relax with a cup of coffee. The private patio below offers additional outdoor space, ideal for gardening or creating a cozy retreat. Primary bedroom is generously sized, with an en suite bathroom offering a luxurious touch, including a walk-in shower and double vanity. The additional bedrooms are spacious and share a well-appointed bathroom, making this home practical and located near an elementary school,. The neighborhood also offers a variety of benefits, including community pool, walking trails, and a clubhouse, all just steps away from your front door.
Location
State VA
County Frederick
Zoning R4
Rooms
Basement Fully Finished, Outside Entrance, Rear Entrance, Walkout Level
Interior
Interior Features Carpet, Combination Kitchen/Dining, Floor Plan - Open, Kitchen - Gourmet, Kitchen - Island, Pantry, Bathroom - Stall Shower, Upgraded Countertops, Walk-in Closet(s), Water Treat System, Window Treatments, Wood Floors, Crown Moldings, Recessed Lighting
Hot Water Natural Gas
Heating Forced Air
Cooling Central A/C
Fireplaces Number 1
Fireplaces Type Gas/Propane
Equipment Built-In Microwave, Dishwasher, Disposal, Icemaker, Oven/Range - Gas, Refrigerator, Stainless Steel Appliances, Water Heater, Washer/Dryer Stacked, Exhaust Fan
Fireplace Y
Appliance Built-In Microwave, Dishwasher, Disposal, Icemaker, Oven/Range - Gas, Refrigerator, Stainless Steel Appliances, Water Heater, Washer/Dryer Stacked, Exhaust Fan
Heat Source Natural Gas
Laundry Upper Floor
Exterior
Exterior Feature Patio(s), Deck(s)
Parking Features Garage - Front Entry
Garage Spaces 1.0
Amenities Available Basketball Courts, Bike Trail, Club House, Common Grounds, Community Center, Jog/Walk Path, Picnic Area, Pool - Outdoor, Recreational Center, Tennis Courts, Tot Lots/Playground, Volleyball Courts
Water Access N
View Garden/Lawn
Accessibility Other
Porch Patio(s), Deck(s)
Attached Garage 1
Total Parking Spaces 1
Garage Y
Building
Lot Description Backs - Open Common Area, Adjoins - Open Space, SideYard(s)
Story 3
Foundation Concrete Perimeter
Sewer Public Sewer
Water Public
Architectural Style Craftsman
Level or Stories 3
Additional Building Above Grade, Below Grade
New Construction N
Schools
Elementary Schools Jordan Springs
Middle Schools James Wood
High Schools James Wood
School District Frederick County Public Schools
Others
HOA Fee Include Common Area Maintenance,Snow Removal,Trash
Senior Community No
Tax ID 44E 1 6 33
Ownership Fee Simple
SqFt Source Assessor
Acceptable Financing Cash, Conventional, FHA, VA
Listing Terms Cash, Conventional, FHA, VA
Financing Cash,Conventional,FHA,VA
Special Listing Condition Standard






