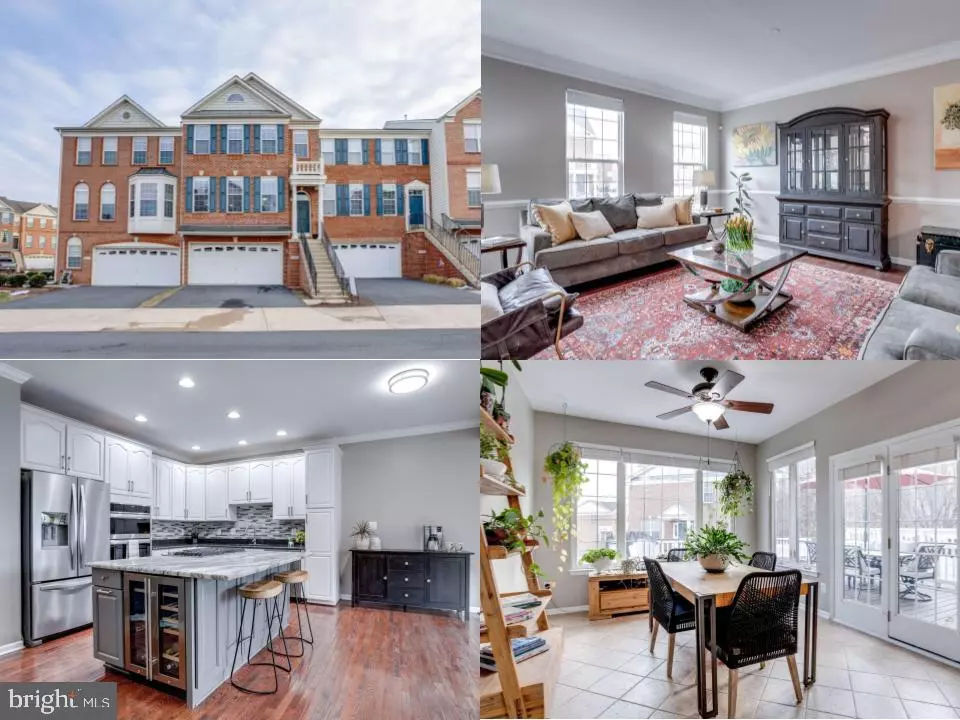43409 BRIAR CREEK TER Ashburn, VA 20147
3 Beds
4 Baths
3,109 SqFt
OPEN HOUSE
Sun Feb 23, 1:00pm - 4:00pm
UPDATED:
02/20/2025 03:37 PM
Key Details
Property Type Townhouse
Sub Type Interior Row/Townhouse
Listing Status Active
Purchase Type For Sale
Square Footage 3,109 sqft
Price per Sqft $247
Subdivision Belmont Country Club
MLS Listing ID VALO2088128
Style Colonial
Bedrooms 3
Full Baths 3
Half Baths 1
HOA Fees $302/mo
HOA Y/N Y
Abv Grd Liv Area 3,109
Originating Board BRIGHT
Year Built 2006
Annual Tax Amount $6,257
Tax Year 2024
Lot Size 2,614 Sqft
Acres 0.06
Property Sub-Type Interior Row/Townhouse
Property Description
Luxury Brick-Front Townhome in Belmont Country Club! Discover resort-style living in this stunning brick-front townhome nestled in the gated, amenity-rich Belmont Country Club community! Offering 3 bedrooms, 3.5 baths, and over 3,100 square feet of beautifully designed living space, this home is perfect for both relaxation and entertaining.
Gleaming hardwood floors grace the main level, where elegant crown molding, chair rail, and picture frame molding add architectural charm to the sun-drenched living and dining rooms. The gourmet kitchen boasts modern cabinetry, granite countertops, stainless steel appliances, and a bumped-out breakfast area—perfect for enjoying your morning coffee. Step outside onto the elevated deck and take in the fresh air! The inviting family room, complete with a cozy gas fireplace, sets the scene for gatherings with family and friends.
Upstairs, the luxurious primary suite features vaulted ceilings, dual walk-in closets, and a spa-like ensuite bath. Two additional bedrooms, a shared hall bath, and a convenient laundry closet complete the upper level.
The bright lower-level rec room offers endless possibilities—game room, home office, or guest space—plus a third full bath and walk-out access. The oversized two-car garage provides ample room for parking and storage.
Belmont Country Club offers an unparalleled lifestyle with a pool, tennis and basketball courts, sand volleyball, playgrounds, and a clubhouse. Fitness and golf memberships grant access to Arnold Palmer's signature golf course, a fitness center, and a relaxing hot tub. Conveniently located just minutes from downtown Leesburg, Whole Foods, top dining options, and major commuter routes, including the Silver Line Metro and Dulles Airport.
Don't miss this rare opportunity to own a quiet, luxury townhome in an unbeatable location—welcome home!
Location
State VA
County Loudoun
Zoning PDH4
Rooms
Other Rooms Living Room, Dining Room, Primary Bedroom, Bedroom 2, Bedroom 3, Kitchen, Family Room, Foyer, Breakfast Room, Other, Recreation Room, Primary Bathroom, Full Bath, Half Bath
Basement Fully Finished, Garage Access, Walkout Level
Interior
Interior Features Bathroom - Soaking Tub, Bathroom - Tub Shower, Breakfast Area, Ceiling Fan(s), Chair Railings, Family Room Off Kitchen, Formal/Separate Dining Room, Kitchen - Gourmet, Kitchen - Island, Primary Bath(s), Upgraded Countertops, Walk-in Closet(s), Wood Floors
Hot Water Natural Gas
Heating Forced Air
Cooling Central A/C
Fireplaces Number 1
Fireplaces Type Gas/Propane
Equipment Built-In Microwave, Disposal, Dishwasher, Dryer, Icemaker, Cooktop, Oven - Wall, Refrigerator, Stainless Steel Appliances, Washer, Water Heater, Humidifier
Fireplace Y
Appliance Built-In Microwave, Disposal, Dishwasher, Dryer, Icemaker, Cooktop, Oven - Wall, Refrigerator, Stainless Steel Appliances, Washer, Water Heater, Humidifier
Heat Source Natural Gas
Laundry Has Laundry, Lower Floor
Exterior
Exterior Feature Deck(s), Patio(s)
Parking Features Garage - Front Entry, Garage Door Opener, Inside Access
Garage Spaces 4.0
Amenities Available Basketball Courts, Cable, Club House, Common Grounds, Gated Community, Golf Course Membership Available, Jog/Walk Path, Meeting Room, Party Room, Swimming Pool, Tennis Courts, Tot Lots/Playground
Water Access N
Accessibility None
Porch Deck(s), Patio(s)
Attached Garage 2
Total Parking Spaces 4
Garage Y
Building
Story 3
Foundation Other
Sewer Public Sewer
Water Public
Architectural Style Colonial
Level or Stories 3
Additional Building Above Grade, Below Grade
New Construction N
Schools
Elementary Schools Newton-Lee
Middle Schools Belmont Ridge
High Schools Riverside
School District Loudoun County Public Schools
Others
HOA Fee Include Broadband,Cable TV,Common Area Maintenance,Lawn Maintenance,Management,Pool(s),Recreation Facility,Security Gate,Snow Removal,Trash
Senior Community No
Tax ID 115491185000
Ownership Fee Simple
SqFt Source Assessor
Special Listing Condition Standard






