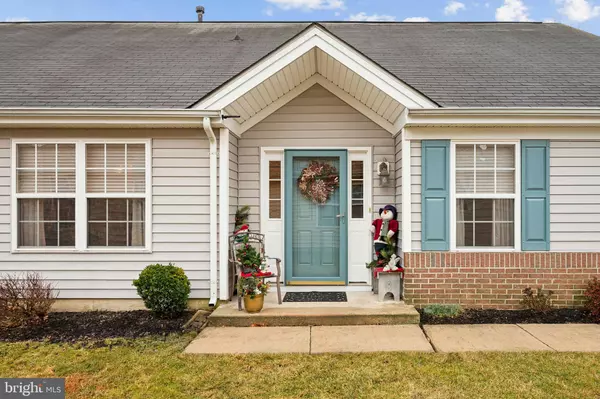136 SANDPIPER LN West Deptford, NJ 08086
3 Beds
3 Baths
2,573 SqFt
OPEN HOUSE
Sun Feb 23, 1:00pm - 4:00pm
UPDATED:
02/22/2025 08:33 PM
Key Details
Property Type Single Family Home
Sub Type Detached
Listing Status Active
Purchase Type For Sale
Square Footage 2,573 sqft
Price per Sqft $204
Subdivision Riverwinds
MLS Listing ID NJGL2051460
Style Ranch/Rambler
Bedrooms 3
Full Baths 3
HOA Fees $96/mo
HOA Y/N Y
Abv Grd Liv Area 2,573
Originating Board BRIGHT
Year Built 2003
Annual Tax Amount $8,384
Tax Year 2024
Lot Size 5,793 Sqft
Acres 0.13
Lot Dimensions 0.00 x 0.00
Property Sub-Type Detached
Property Description
the airport. Highways are minutes away as is shopping. Better hurry....this is a special opportunity .
Location
State NJ
County Gloucester
Area West Deptford Twp (20820)
Zoning RESIDENTIAL
Rooms
Other Rooms Living Room, Dining Room, Primary Bedroom, Bedroom 2, Bedroom 3, Kitchen, Family Room, Foyer, Sun/Florida Room, Laundry, Office, Bathroom 2, Bathroom 3, Primary Bathroom
Main Level Bedrooms 2
Interior
Interior Features Attic, Attic/House Fan, Bathroom - Jetted Tub, Bathroom - Stall Shower, Bathroom - Tub Shower, Breakfast Area, Built-Ins, Carpet, Ceiling Fan(s), Combination Kitchen/Living, Family Room Off Kitchen, Floor Plan - Open, Formal/Separate Dining Room, Kitchen - Eat-In, Kitchen - Island, Kitchen - Table Space, Pantry, Recessed Lighting, Skylight(s), Sprinkler System, Upgraded Countertops, Walk-in Closet(s), Bathroom - Walk-In Shower, Entry Level Bedroom
Hot Water Natural Gas
Cooling Central A/C
Flooring Hardwood, Vinyl, Ceramic Tile, Partially Carpeted
Fireplaces Number 1
Fireplaces Type Gas/Propane, Marble, Mantel(s), Screen
Inclusions All window treatments: Blinds, shades, drapes; All ceiling fans; All appliances in their "As Is" condition; Most Furniture, some lamps, baby grand piano, and some artwork and rugs (negotiable). Solar has 8 years left on lease .(payment is $113.27p/month.)
Equipment Built-In Microwave, Built-In Range, Dishwasher, Disposal, Dryer - Front Loading, Dryer - Gas, Instant Hot Water, Oven - Self Cleaning, Oven/Range - Gas, Refrigerator, Stove, Washer - Front Loading, Washer/Dryer Stacked, Water Heater, Air Cleaner
Furnishings Partially
Fireplace Y
Window Features Bay/Bow,Double Hung,Double Pane,Energy Efficient,Screens,Skylights
Appliance Built-In Microwave, Built-In Range, Dishwasher, Disposal, Dryer - Front Loading, Dryer - Gas, Instant Hot Water, Oven - Self Cleaning, Oven/Range - Gas, Refrigerator, Stove, Washer - Front Loading, Washer/Dryer Stacked, Water Heater, Air Cleaner
Heat Source Natural Gas
Laundry Dryer In Unit, Has Laundry, Main Floor, Washer In Unit
Exterior
Exterior Feature Patio(s)
Parking Features Garage - Front Entry, Garage Door Opener, Inside Access, Additional Storage Area, Garage - Rear Entry, Other
Garage Spaces 4.0
Utilities Available Under Ground
Amenities Available Club House, Swimming Pool, Billiard Room, Golf Course, Tennis - Indoor
Water Access N
View Garden/Lawn, Trees/Woods
Roof Type Asphalt
Accessibility 2+ Access Exits, 36\"+ wide Halls, Low Pile Carpeting
Porch Patio(s)
Road Frontage City/County
Attached Garage 2
Total Parking Spaces 4
Garage Y
Building
Lot Description Adjoins - Open Space, Adjoins - Public Land, Backs to Trees, Front Yard, Landscaping, Level, Private, SideYard(s)
Story 2
Foundation Slab
Sewer Public Sewer
Water Public
Architectural Style Ranch/Rambler
Level or Stories 2
Additional Building Above Grade, Below Grade
Structure Type 9'+ Ceilings,Vaulted Ceilings
New Construction N
Schools
School District West Deptford Township Public Schools
Others
Pets Allowed Y
HOA Fee Include Lawn Maintenance,Snow Removal,Common Area Maintenance,Management
Senior Community Yes
Age Restriction 55
Tax ID 20-00328 03-00046
Ownership Fee Simple
SqFt Source Assessor
Security Features Carbon Monoxide Detector(s),Exterior Cameras,Motion Detectors,Smoke Detector
Acceptable Financing Cash, Conventional, FHA, VA
Horse Property N
Listing Terms Cash, Conventional, FHA, VA
Financing Cash,Conventional,FHA,VA
Special Listing Condition Standard
Pets Allowed Cats OK, Dogs OK, Number Limit






