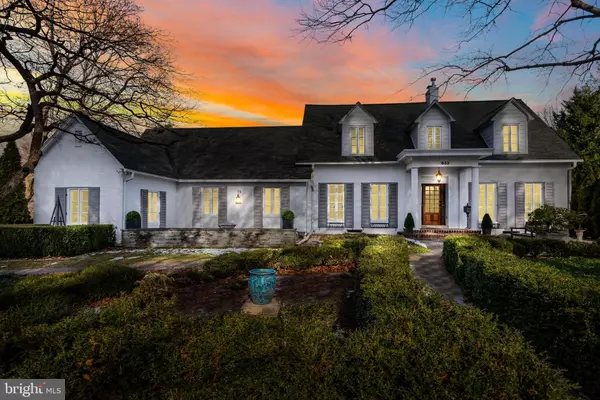833 WALNUT LN Carlisle, PA 17013
7 Beds
5 Baths
7,570 SqFt
UPDATED:
02/06/2025 02:19 PM
Key Details
Property Type Single Family Home
Sub Type Detached
Listing Status Active
Purchase Type For Sale
Square Footage 7,570 sqft
Price per Sqft $138
Subdivision Old Mooreland
MLS Listing ID PACB2038700
Style Traditional
Bedrooms 7
Full Baths 4
Half Baths 1
HOA Y/N N
Abv Grd Liv Area 5,173
Originating Board BRIGHT
Year Built 1945
Annual Tax Amount $10,291
Tax Year 2024
Lot Size 0.850 Acres
Acres 0.85
Property Sub-Type Detached
Property Description
Location
State PA
County Cumberland
Area Carlisle Boro (14402)
Zoning RESIDENTIAL
Rooms
Other Rooms Living Room, Dining Room, Primary Bedroom, Sitting Room, Bedroom 2, Bedroom 3, Bedroom 4, Kitchen, Library, Bedroom 1, Great Room, Laundry, Other, Recreation Room, Storage Room, Utility Room, Workshop, Hobby Room, Primary Bathroom, Full Bath, Half Bath, Additional Bedroom
Basement Full, Improved, Interior Access, Outside Entrance, Partially Finished
Main Level Bedrooms 2
Interior
Interior Features Additional Stairway, Bathroom - Walk-In Shower, Built-Ins, Butlers Pantry, Cedar Closet(s), Ceiling Fan(s), Combination Kitchen/Living, Crown Moldings, Double/Dual Staircase, Floor Plan - Open, Formal/Separate Dining Room, Kitchen - Gourmet, Recessed Lighting, Skylight(s), Upgraded Countertops, Window Treatments, Wine Storage, Wood Floors
Hot Water Natural Gas
Heating Forced Air, Heat Pump(s), Hot Water, Radiant
Cooling Central A/C, Multi Units, Zoned
Flooring Hardwood
Fireplaces Number 2
Fireplaces Type Wood, Gas/Propane
Equipment Built-In Microwave, Built-In Range, Commercial Range, Dishwasher, Dryer, Six Burner Stove, Refrigerator, Washer - Front Loading, Water Heater
Fireplace Y
Appliance Built-In Microwave, Built-In Range, Commercial Range, Dishwasher, Dryer, Six Burner Stove, Refrigerator, Washer - Front Loading, Water Heater
Heat Source Natural Gas
Laundry Main Floor
Exterior
Exterior Feature Patio(s)
Parking Features Garage - Rear Entry
Garage Spaces 5.0
Water Access N
Roof Type Shingle
Accessibility None
Porch Patio(s)
Attached Garage 2
Total Parking Spaces 5
Garage Y
Building
Story 2
Foundation Block
Sewer Public Sewer
Water Public
Architectural Style Traditional
Level or Stories 2
Additional Building Above Grade, Below Grade
New Construction N
Schools
Elementary Schools Mooreland
High Schools Carlisle Area
School District Carlisle Area
Others
Senior Community No
Tax ID 04-21-0322-259
Ownership Fee Simple
SqFt Source Assessor
Acceptable Financing Cash, Conventional
Listing Terms Cash, Conventional
Financing Cash,Conventional
Special Listing Condition Standard






