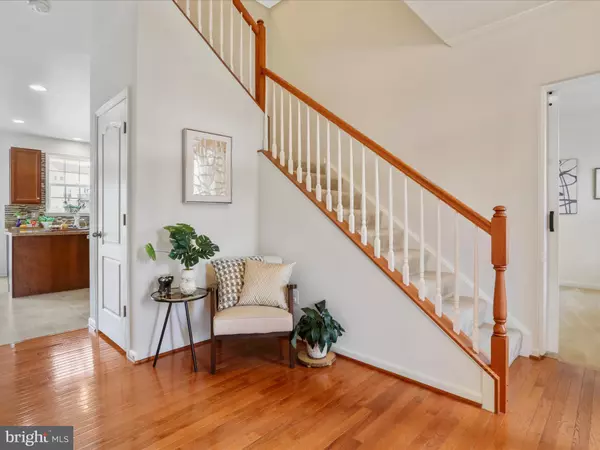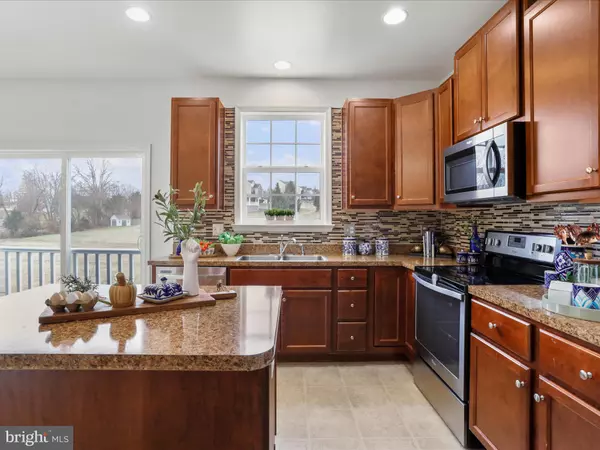55 SUMMER GROVE DR Kearneysville, WV 25430
5 Beds
4 Baths
3,516 SqFt
UPDATED:
02/11/2025 02:11 AM
Key Details
Property Type Single Family Home
Sub Type Detached
Listing Status Under Contract
Purchase Type For Sale
Square Footage 3,516 sqft
Price per Sqft $127
Subdivision Chapel View
MLS Listing ID WVJF2015568
Style Colonial
Bedrooms 5
Full Baths 4
HOA Fees $625/ann
HOA Y/N Y
Abv Grd Liv Area 2,344
Originating Board BRIGHT
Year Built 2016
Annual Tax Amount $1,214
Tax Year 2022
Lot Size 0.375 Acres
Acres 0.37
Property Sub-Type Detached
Property Description
Location
State WV
County Jefferson
Zoning 101
Rooms
Basement Connecting Stairway, Improved, Interior Access, Walkout Level
Main Level Bedrooms 1
Interior
Interior Features Carpet, Ceiling Fan(s), Entry Level Bedroom, Walk-in Closet(s), Wood Floors, Pantry
Hot Water Electric
Heating Heat Pump(s)
Cooling Central A/C
Flooring Carpet, Vinyl
Inclusions Microwave, Ceiling Fans, Washer, Dryer, Cooktop, Dishwasher, Disposal, Garage Opener with remotes, Refrigerator with Ice Maker, Stove/Range.
Equipment Microwave, Dryer, Washer, Cooktop, Dishwasher, Disposal, Icemaker, Refrigerator, Stove
Furnishings No
Fireplace N
Appliance Microwave, Dryer, Washer, Cooktop, Dishwasher, Disposal, Icemaker, Refrigerator, Stove
Heat Source Electric
Laundry Main Floor, Washer In Unit, Dryer In Unit
Exterior
Parking Features Garage - Front Entry, Garage Door Opener, Inside Access
Garage Spaces 2.0
Water Access N
Roof Type Architectural Shingle
Street Surface Paved
Accessibility None
Attached Garage 2
Total Parking Spaces 2
Garage Y
Building
Lot Description Rear Yard
Story 3
Foundation Concrete Perimeter
Sewer Public Sewer
Water Public
Architectural Style Colonial
Level or Stories 3
Additional Building Above Grade, Below Grade
Structure Type Dry Wall,9'+ Ceilings
New Construction N
Schools
Elementary Schools North Jefferson
Middle Schools Shepherdstown
High Schools Jefferson
School District Jefferson County Schools
Others
HOA Fee Include Common Area Maintenance,Road Maintenance,Snow Removal
Senior Community No
Tax ID 07 2B006300000000
Ownership Fee Simple
SqFt Source Assessor
Acceptable Financing Cash, Conventional, FHA, VA, USDA
Horse Property N
Listing Terms Cash, Conventional, FHA, VA, USDA
Financing Cash,Conventional,FHA,VA,USDA
Special Listing Condition Standard
Virtual Tour https://my.matterport.com/show/?m=D83HGFN5fEN&mls=1






