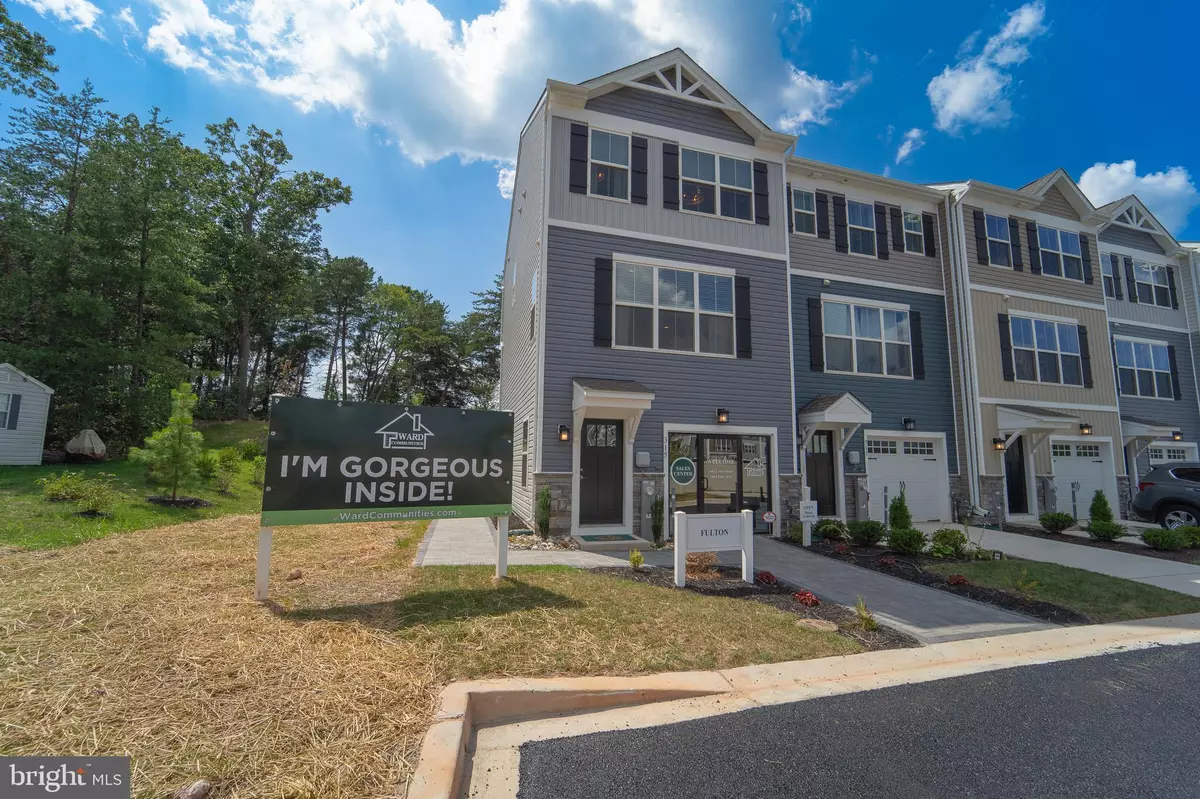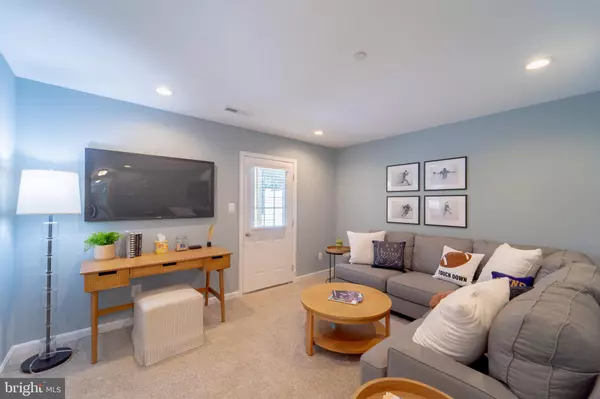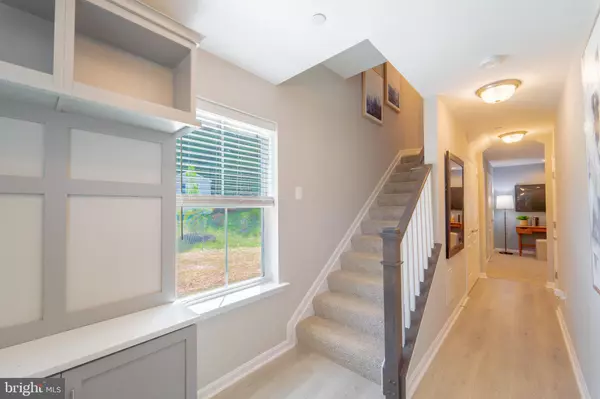325 TUMBLERS WAY Joppa, MD 21085
3 Beds
4 Baths
1,500 SqFt
UPDATED:
02/27/2025 07:49 PM
Key Details
Property Type Condo
Sub Type Condo/Co-op
Listing Status Active
Purchase Type For Sale
Square Footage 1,500 sqft
Price per Sqft $240
Subdivision Joppa Crossing
MLS Listing ID MDHR2038974
Style Craftsman
Bedrooms 3
Full Baths 3
Half Baths 1
Condo Fees $195/mo
HOA Y/N N
Abv Grd Liv Area 1,500
Originating Board BRIGHT
Year Built 2025
Tax Year 2024
Lot Dimensions 0.00 x 0.00
Property Sub-Type Condo/Co-op
Property Description
2 Dual Owner's Suites with 5ft Shower in the Primary Bedroom;
3rd Bedroom in the Lower Level & Full Bath, Upgraded White
soft-close Kitchen Cabinets, incl. all Appliances w/ Gas Stove.
Laminate Flooring on the Main Level. 4'x3' Landing w/ Steps off
of the Kitchen Level into the Backyard.
Your Dream Home Awaits.
CASH, VA, CONVENTIONAL FINANCING ONLY- FULTON MODEL LOCATED AT 315 SEAR COURT, JOPPA, MD. 21085.
Location
State MD
County Harford
Zoning B3
Rooms
Other Rooms Dining Room, Primary Bedroom, Bedroom 3, Kitchen, Great Room, Laundry, Half Bath, Additional Bedroom
Basement Sump Pump, Poured Concrete, Fully Finished, Rough Bath Plumb
Interior
Interior Features Recessed Lighting, Primary Bath(s), Pantry, Sprinkler System, Upgraded Countertops, Walk-in Closet(s), Window Treatments
Hot Water Electric
Heating Central
Cooling Central A/C
Equipment Built-In Microwave, Dishwasher, Disposal, Dryer - Front Loading, Exhaust Fan, Oven/Range - Gas, Refrigerator, Washer - Front Loading
Fireplace N
Window Features Casement,Low-E,Insulated,Screens
Appliance Built-In Microwave, Dishwasher, Disposal, Dryer - Front Loading, Exhaust Fan, Oven/Range - Gas, Refrigerator, Washer - Front Loading
Heat Source Natural Gas
Laundry Upper Floor
Exterior
Parking Features Garage Door Opener, Garage - Front Entry
Garage Spaces 1.0
Fence Privacy, Vinyl
Amenities Available Fencing
Water Access N
Roof Type Architectural Shingle
Accessibility 32\"+ wide Doors
Attached Garage 1
Total Parking Spaces 1
Garage Y
Building
Lot Description Backs - Open Common Area
Story 3
Foundation Slab
Sewer Public Sewer
Water Public
Architectural Style Craftsman
Level or Stories 3
Additional Building Above Grade, Below Grade
New Construction Y
Schools
Elementary Schools Joppatowne
Middle Schools Magnolia
High Schools Joppatowne
School District Harford County Public Schools
Others
Pets Allowed Y
HOA Fee Include Common Area Maintenance,Insurance,Lawn Maintenance,Management,Reserve Funds,Road Maintenance,Snow Removal
Senior Community No
Tax ID 1301403751
Ownership Fee Simple
SqFt Source Estimated
Acceptable Financing Cash, Conventional, VA
Horse Property N
Listing Terms Cash, Conventional, VA
Financing Cash,Conventional,VA
Special Listing Condition Standard
Pets Allowed Cats OK, Dogs OK






