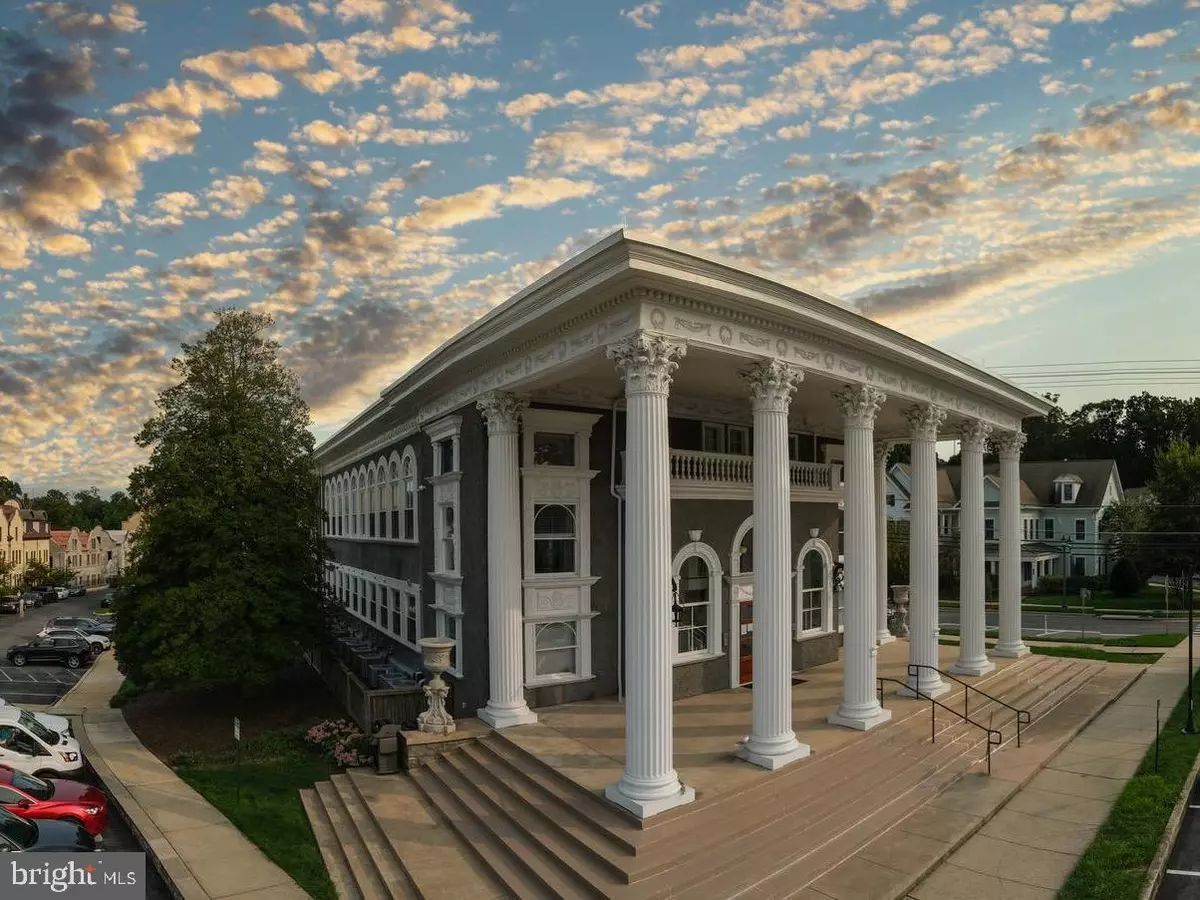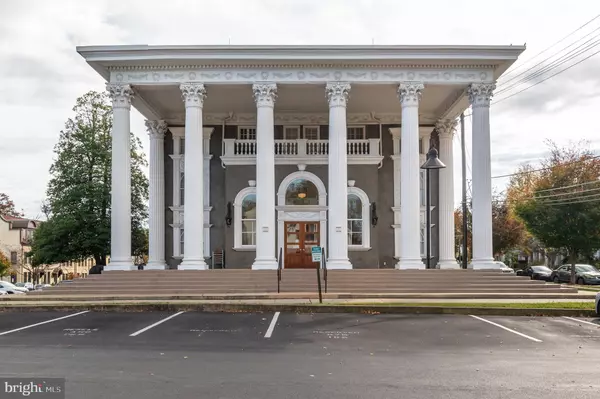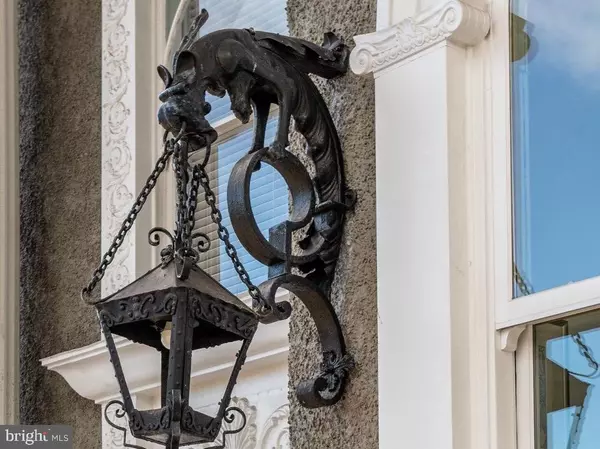2747 LINDEN LN #203 Silver Spring, MD 20910
1 Bed
2 Baths
1,211 SqFt
UPDATED:
01/03/2025 03:38 PM
Key Details
Property Type Condo
Sub Type Condo/Co-op
Listing Status Active
Purchase Type For Sale
Square Footage 1,211 sqft
Price per Sqft $493
Subdivision National Park Seminary
MLS Listing ID MDMC2156750
Style Loft
Bedrooms 1
Full Baths 1
Half Baths 1
Condo Fees $431/mo
HOA Fees $153/mo
HOA Y/N Y
Abv Grd Liv Area 1,211
Originating Board BRIGHT
Year Built 1907
Annual Tax Amount $6,114
Tax Year 2024
Property Description
Like a fine wine, the process of designing and creating residences out of a historic school gymnasium cannot be rushed, nor can the character and history that imbue it be replicated today. The style and character that emerge when designing a residence out of a historic structure is the equivalent of “finding” the statue of David within the marble slab.
Coming home to this magnificent Greek revival building reminds you at every turn and detail of the rich history of the building and the campus of National Park Seminary, a former girls' finishing school. **
One hundred years ago students were conspiring in these hallways to meet boys and dreaming of dances and romances while lit by the sun pouring through the towering glass which now graces three levels of this one-of-a-kind residence. This is #203 in “the Gymnasium” at National Park Seminary.
The owner may sense the squeak of sneakers, the thump of a basketball, a swoosh followed by the faint swell of cheers, horns, and clapping; basketball players one hundred years ago dribbled and shot from the very boards that are now the floor in the third level loft. Shelving reminiscent of grade school “cubbies” span the perimeter of the loft. Yesteryear they may have held a gym suit, socks, and sneakers; today, they hold a collection of books or “objets d'art” reminding the lucky owner of past travels, fond memories, and experiences.
A library ladder that would have been a standard in a school library one hundred years ago serves a worthy purpose today to reach these high shelves from the second (bedroom) tier. When not in use it slides in and hugs the wall occupying little space while adding a design element not found in run-of-the-mill new construction.
The three levels of the unit are terraced above the space below. The wall of the second (bedroom) tier is a glass half wall providing a gallery view of the space while bathing it in natural light.
The “new” in this one-of-a-kind residence is state-of-the-art from the white kitchen with marble waterfall island to the sparkling white tiled baths, there is nothing old or outdated here. The clever architect has married the best of the old to the best of the new with a harmonious and enduring blend of features and finishes.
*This is not old; this is not new, it is not a condo (except as a form of ownership). This is a stand-alone work of architectural design art that is only for the most discerning buyer. You know who you are. No cookie-cutter-condo will satisfy your needs. This is the one!
Location
State MD
County Montgomery
Zoning R
Interior
Interior Features Bathroom - Tub Shower, Built-Ins, Curved Staircase, Dining Area, Floor Plan - Open, Kitchen - Gourmet, Kitchen - Island, Kitchen - Table Space, Recessed Lighting, Spiral Staircase, Upgraded Countertops, Wood Floors
Hot Water Natural Gas
Heating Forced Air
Cooling Central A/C
Flooring Hardwood
Equipment Built-In Microwave, Built-In Range, Dishwasher, Disposal, Dryer, Oven/Range - Gas, Stainless Steel Appliances, Washer, Washer/Dryer Stacked, Water Heater
Furnishings No
Fireplace N
Window Features Palladian
Appliance Built-In Microwave, Built-In Range, Dishwasher, Disposal, Dryer, Oven/Range - Gas, Stainless Steel Appliances, Washer, Washer/Dryer Stacked, Water Heater
Heat Source Natural Gas
Laundry Washer In Unit, Dryer In Unit
Exterior
Garage Spaces 1.0
Amenities Available Bike Trail, Common Grounds, Community Center, Elevator, Extra Storage, Fitness Center, Jog/Walk Path, Reserved/Assigned Parking, Security
Water Access N
Accessibility Elevator
Total Parking Spaces 1
Garage N
Building
Story 3
Unit Features Garden 1 - 4 Floors
Sewer Public Sewer
Water Public
Architectural Style Loft
Level or Stories 3
Additional Building Above Grade
Structure Type High,2 Story Ceilings,9'+ Ceilings,Vaulted Ceilings
New Construction N
Schools
School District Montgomery County Public Schools
Others
Pets Allowed Y
HOA Fee Include Common Area Maintenance,Ext Bldg Maint,Health Club,Lawn Maintenance,Pest Control,Snow Removal,Trash
Senior Community No
Tax ID 161303767415
Ownership Condominium
Acceptable Financing Cash, Conventional
Horse Property N
Listing Terms Cash, Conventional
Financing Cash,Conventional
Special Listing Condition Standard
Pets Allowed Dogs OK, Cats OK, Number Limit






