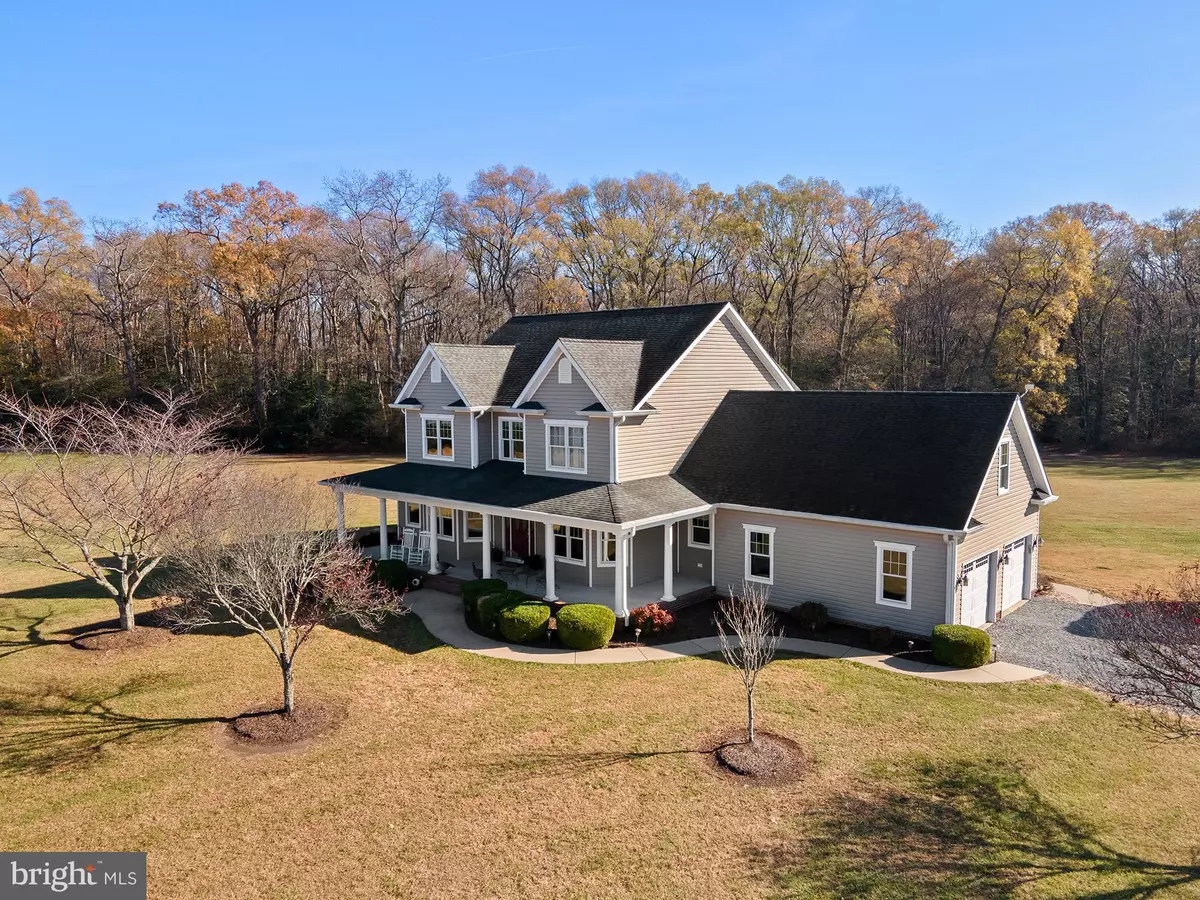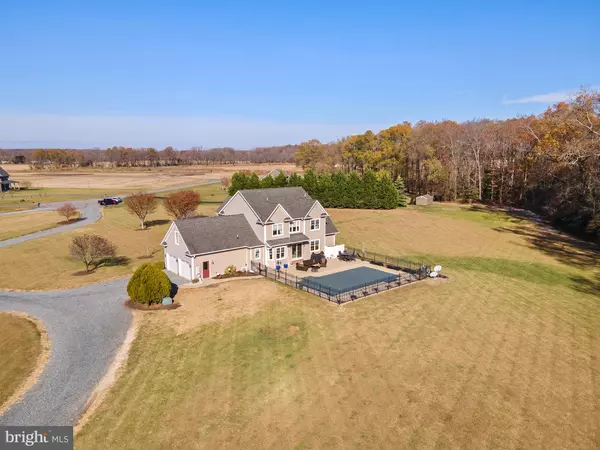17791 KEENS FRIGHT LN Henderson, MD 21640
4 Beds
3 Baths
3,356 SqFt
UPDATED:
02/24/2025 05:54 PM
Key Details
Property Type Single Family Home
Sub Type Detached
Listing Status Pending
Purchase Type For Sale
Square Footage 3,356 sqft
Price per Sqft $201
Subdivision None Available
MLS Listing ID MDCM2005084
Style Colonial
Bedrooms 4
Full Baths 2
Half Baths 1
HOA Y/N N
Abv Grd Liv Area 3,356
Originating Board BRIGHT
Year Built 2006
Annual Tax Amount $4,961
Tax Year 2024
Lot Size 4.100 Acres
Acres 4.1
Property Sub-Type Detached
Property Description
The open concept first floor features a large eat in kitchen with top-of-the-line appliances, sparkling granite counter tops, and ample cabinet space. The vaulted ceiling, spacious family room is highlighted by an abundance of natural light streaming down from the landing above and creates the perfect space for relaxation or entertaining, with a propane fireplace for added ambiance. Walk out to the sliding back door from the family room and find your perfect in-ground (16' X 36') poolside oasis - enjoy quiet morning time, cool off after a long day at work, host the perfect gathering or simply take advantage of yet another opportunity to soak in the views. However, the real focus of the ground level is the amazingly convenient, oversized, first-floor owner's suite, with double closets and a separate shower and soaking tub. One level living has never been easier and more enjoyable! Off the kitchen are the large walk-in laundry room, half bath, exit to the attached 2 car garage, and to the front of the home is the formal dining room serving a variety of uses, completing the first floor. Upstairs, find 3 sizable bedrooms sharing a tub/shower combination, an airy sitting area overlooking the vaulted family room and a bonus room above the garage used as a host for plenty of storage. Outside is an additional 25' X 50' detached shop with a 200 amp electric service, 208 volt single fan forced heat, built in shelving and a sound system serving as a perfect spot for projects or hobbies. Live the homesteading life by growing your own garden and bringing feathered friends home to the large chicken coop. Recent updates include a new washer and dryer (2018), microwave (2020), vinyl pool liner (2020), 2 zone dual fuel HVAC system (2020), refrigerator (2022) and pool vacuum pump and circulating pump (2023). Spacious custom home, first floor owner's suite, large detached garage shop and poolside oasis - what more could you ask for? This property invites you to create lasting memories in a peaceful and picturesque environment - don't miss out!
Location
State MD
County Caroline
Zoning R
Rooms
Other Rooms Living Room, Dining Room, Primary Bedroom, Bedroom 2, Bedroom 3, Bedroom 4, Kitchen
Main Level Bedrooms 1
Interior
Interior Features Dining Area
Hot Water Natural Gas
Heating Heat Pump(s)
Cooling Central A/C
Fireplaces Number 1
Fireplace Y
Heat Source Natural Gas
Laundry Main Floor
Exterior
Parking Features Garage - Side Entry
Garage Spaces 19.0
Water Access N
Accessibility Level Entry - Main
Attached Garage 2
Total Parking Spaces 19
Garage Y
Building
Story 2
Foundation Crawl Space
Sewer On Site Septic
Water Private, Well
Architectural Style Colonial
Level or Stories 2
Additional Building Above Grade, Below Grade
New Construction N
Schools
School District Caroline County Public Schools
Others
Senior Community No
Tax ID 0601016830
Ownership Fee Simple
SqFt Source Assessor
Acceptable Financing Cash, Conventional, FHA, VA, Other
Listing Terms Cash, Conventional, FHA, VA, Other
Financing Cash,Conventional,FHA,VA,Other
Special Listing Condition Standard






