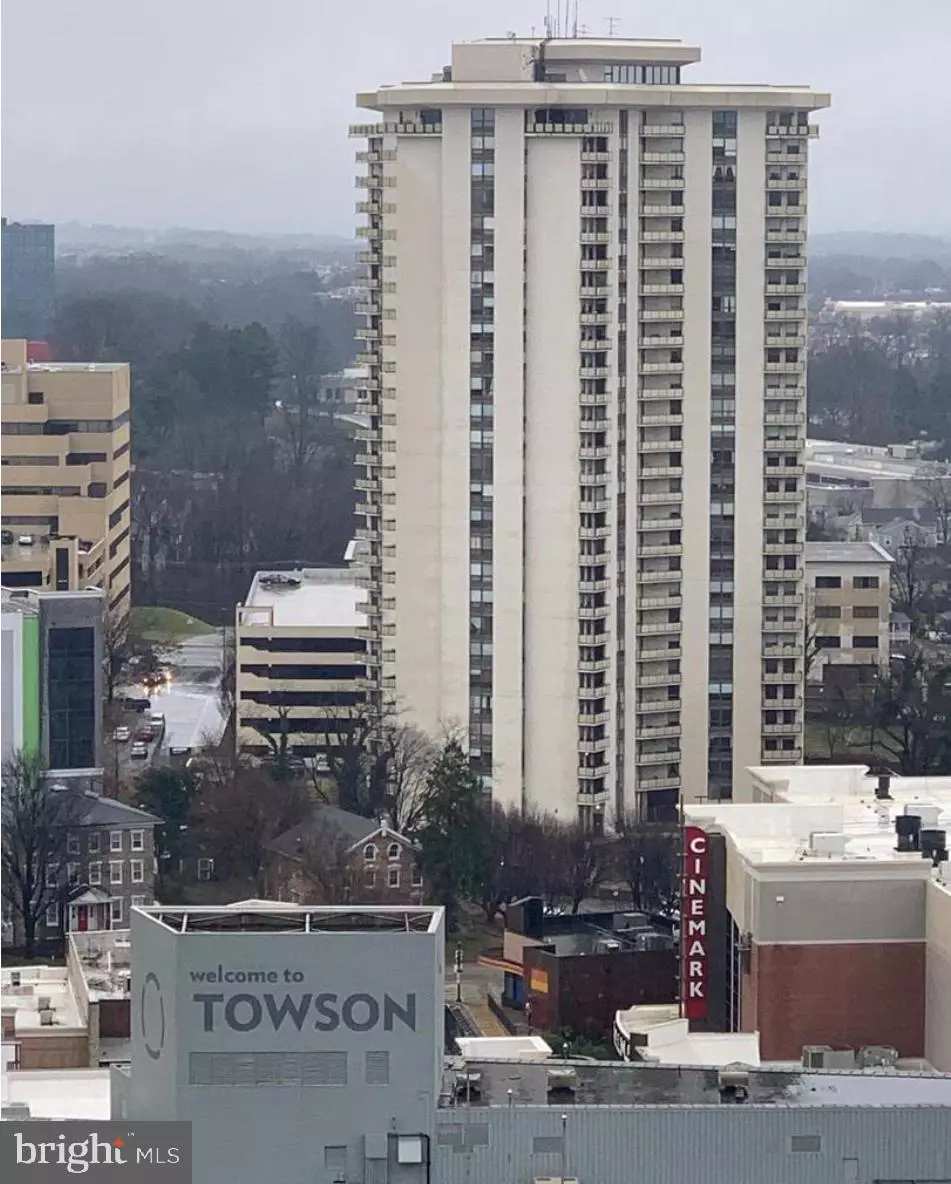
205 E JOPPA RD E #1106 Towson, MD 21286
2 Beds
2 Baths
1,450 SqFt
UPDATED:
11/22/2024 07:10 PM
Key Details
Property Type Condo
Sub Type Condo/Co-op
Listing Status Active
Purchase Type For Sale
Square Footage 1,450 sqft
Price per Sqft $186
Subdivision Ridgely Towson Center
MLS Listing ID MDBC2112570
Style Contemporary
Bedrooms 2
Full Baths 2
Condo Fees $848/mo
HOA Y/N N
Abv Grd Liv Area 1,450
Originating Board BRIGHT
Year Built 1975
Annual Tax Amount $2,404
Tax Year 2024
Property Description
Location
State MD
County Baltimore
Zoning RE
Rooms
Other Rooms Living Room, Dining Room, Primary Bedroom, Bedroom 2, Kitchen, Foyer
Main Level Bedrooms 2
Interior
Interior Features Floor Plan - Traditional, Bathroom - Tub Shower, Bathroom - Walk-In Shower, Carpet, Ceiling Fan(s), Combination Dining/Living, Kitchen - Gourmet, Pantry
Hot Water Electric
Heating Wall Unit
Cooling Wall Unit
Flooring Carpet, Ceramic Tile
Equipment Dishwasher, Disposal, Dryer, Refrigerator, Stove, Dryer - Electric, Washer, Microwave
Furnishings No
Fireplace N
Appliance Dishwasher, Disposal, Dryer, Refrigerator, Stove, Dryer - Electric, Washer, Microwave
Heat Source Electric
Laundry Dryer In Unit, Washer In Unit
Exterior
Exterior Feature Balcony
Garage Additional Storage Area, Covered Parking
Garage Spaces 1.0
Parking On Site 1
Amenities Available Answering Service, Beauty Salon, Elevator, Extra Storage, Pool - Outdoor, Security, Common Grounds
Waterfront N
Water Access N
View City
Accessibility Level Entry - Main
Porch Balcony
Total Parking Spaces 1
Garage Y
Building
Story 1
Unit Features Hi-Rise 9+ Floors
Sewer Public Sewer
Water Public
Architectural Style Contemporary
Level or Stories 1
Additional Building Above Grade, Below Grade
New Construction N
Schools
School District Baltimore County Public Schools
Others
Pets Allowed Y
HOA Fee Include Air Conditioning,Custodial Services Maintenance,Electricity,Ext Bldg Maint,Heat,Management,Insurance,Pool(s),Reserve Funds,Road Maintenance,Sewer,Snow Removal,Trash,Water
Senior Community No
Tax ID 04091700002645
Ownership Condominium
Security Features Desk in Lobby,Electric Alarm,Exterior Cameras,Fire Detection System,Main Entrance Lock,Monitored
Acceptable Financing Cash, Conventional, Other
Listing Terms Cash, Conventional, Other
Financing Cash,Conventional,Other
Special Listing Condition Standard
Pets Description Cats OK, Dogs OK, Number Limit, Size/Weight Restriction







