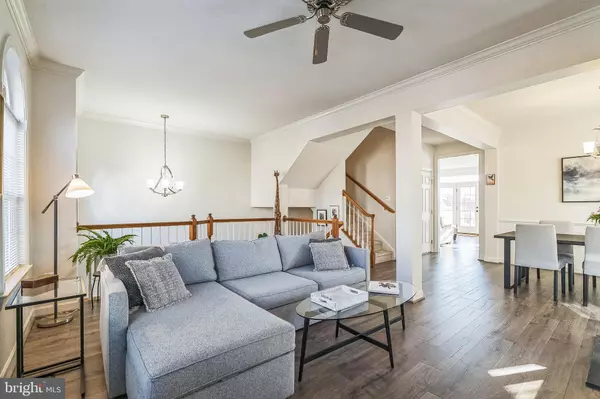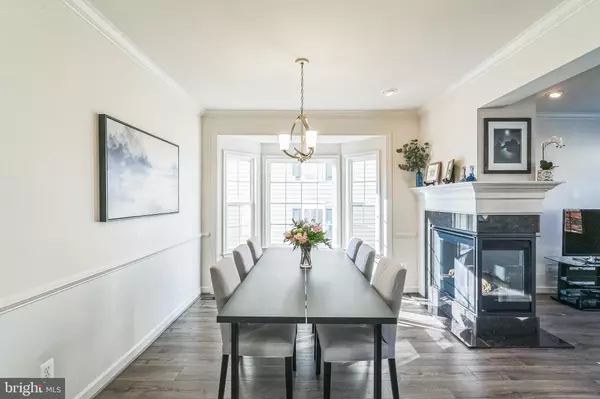
3306 ELLINGTON LN Phoenixville, PA 19460
3 Beds
3 Baths
2,417 SqFt
UPDATED:
11/18/2024 02:17 PM
Key Details
Property Type Townhouse
Sub Type End of Row/Townhouse
Listing Status Under Contract
Purchase Type For Sale
Square Footage 2,417 sqft
Price per Sqft $198
Subdivision Northridge
MLS Listing ID PACT2086504
Style Colonial
Bedrooms 3
Full Baths 2
Half Baths 1
HOA Fees $149/mo
HOA Y/N Y
Abv Grd Liv Area 2,417
Originating Board BRIGHT
Year Built 2008
Annual Tax Amount $7,257
Tax Year 2023
Lot Size 2,773 Sqft
Acres 0.06
Lot Dimensions 0.00 x 0.00
Property Description
Location
State PA
County Chester
Area Phoenixville Boro (10315)
Zoning RESIDENTIAL
Interior
Interior Features Bathroom - Soaking Tub, Bathroom - Stall Shower, Bathroom - Tub Shower, Breakfast Area, Built-Ins, Carpet, Ceiling Fan(s), Crown Moldings, Dining Area, Family Room Off Kitchen, Floor Plan - Open, Kitchen - Island, Primary Bath(s), Recessed Lighting, Upgraded Countertops, Walk-in Closet(s)
Hot Water Natural Gas
Cooling Central A/C
Flooring Ceramic Tile, Carpet, Engineered Wood
Fireplaces Number 2
Fireplaces Type Gas/Propane
Inclusions Washer, Dryer, One month old Refrigerator, Shelving in Garage, Potted pants on Deck and Deck Furniture
Equipment Built-In Microwave, Cooktop, Dishwasher, Disposal, Dryer, Microwave, Oven - Double, Oven - Self Cleaning, Oven - Wall, Stainless Steel Appliances, Washer, Water Heater
Furnishings No
Fireplace Y
Appliance Built-In Microwave, Cooktop, Dishwasher, Disposal, Dryer, Microwave, Oven - Double, Oven - Self Cleaning, Oven - Wall, Stainless Steel Appliances, Washer, Water Heater
Heat Source Natural Gas
Laundry Upper Floor
Exterior
Garage Garage - Front Entry, Garage Door Opener
Garage Spaces 4.0
Waterfront N
Water Access N
Roof Type Shingle
Accessibility None
Attached Garage 2
Total Parking Spaces 4
Garage Y
Building
Story 3
Foundation Concrete Perimeter
Sewer Public Sewer
Water Public
Architectural Style Colonial
Level or Stories 3
Additional Building Above Grade, Below Grade
Structure Type 9'+ Ceilings
New Construction N
Schools
High Schools Phoenixville Area
School District Phoenixville Area
Others
Senior Community No
Tax ID 15-04 -0838
Ownership Fee Simple
SqFt Source Assessor
Acceptable Financing Cash, Conventional
Horse Property N
Listing Terms Cash, Conventional
Financing Cash,Conventional
Special Listing Condition Standard







