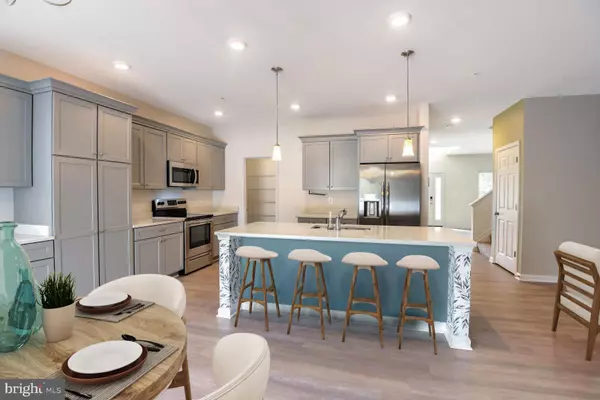
1374 ODENTON RD Odenton, MD 21113
4 Beds
3 Baths
2,688 SqFt
UPDATED:
11/14/2024 02:58 PM
Key Details
Property Type Single Family Home
Sub Type Detached
Listing Status Active
Purchase Type For Sale
Square Footage 2,688 sqft
Price per Sqft $279
Subdivision Odenton
MLS Listing ID MDAA2096002
Style Colonial
Bedrooms 4
Full Baths 2
Half Baths 1
HOA Y/N N
Abv Grd Liv Area 2,688
Originating Board BRIGHT
Year Built 2021
Annual Tax Amount $6,808
Tax Year 2024
Lot Size 0.390 Acres
Acres 0.39
Property Description
The chef’s kitchen is a true delight, featuring stylish grey-toned cabinetry, stainless steel appliances, butler’s pantry with a wine fridge, and a large island adorned with accent decor, pendant lighting and bar seating. Enjoy your morning coffee in the breakfast area or step through the sliding glass doors to the rear yard, complete with a maintenance-free Trex deck (installed in 2021). The main level also offers a spacious living room, family room, and dining area, complemented by a convenient powder room—ideal for hosting gatherings with family and friends. When it’s time to unwind, retreat to the owner’s suite filled with natural light and boasts two spacious walk-in closets, each with custom organization systems. The luxurious en-suite bath features a dual-sink vanity, a large walk-in shower, and a freestanding soaking tub, offering a spa-like experience right at home. Three additional generously sized bedrooms, a shared full bath, and a well-appointed laundry room with extra storage complete the upper level. The large 1,300+ sq ft unfinished walkout lower level, equipped with a rough-in for a future bathroom and an egress window for a potential 5th bedroom, provides ample storage and the opportunity to add equity to the home through your own future customizations. Outdoor enthusiasts will appreciate the expansive, newly fenced backyard (2021), perfect for summer BBQs, evening gatherings under the stars, or playtime with kids and pets. The attached two car garage and spacious driveway accommodate up to four vehicles, providing convenient off-street parking. Located just steps from the MARC train station for easy public transportation throughout the MVA, this home offers exceptional convenience. Savor dinner at the local favorite restaurant, “Hideaway,” or enjoy a stroll to the nearby public library. With quick access to the Piney Orchard Community Center Pool, Fort Meade, and the shopping, dining, and entertainment options of Arundel Mills, this property truly has it all. Don’t miss this rare find!
Location
State MD
County Anne Arundel
Zoning O-VIL
Rooms
Basement Unfinished, Rough Bath Plumb, Walkout Stairs, Windows
Interior
Interior Features Breakfast Area, Carpet, Ceiling Fan(s), Dining Area, Family Room Off Kitchen, Floor Plan - Traditional, Kitchen - Gourmet, Primary Bath(s), Pantry, Upgraded Countertops, Walk-in Closet(s), Wet/Dry Bar, Window Treatments, Wood Floors, Recessed Lighting
Hot Water Electric
Heating Central
Cooling Central A/C
Flooring Carpet, Luxury Vinyl Plank
Equipment Built-In Microwave, Dishwasher, Disposal, Dryer, Oven/Range - Electric, Refrigerator, Six Burner Stove, Washer
Appliance Built-In Microwave, Dishwasher, Disposal, Dryer, Oven/Range - Electric, Refrigerator, Six Burner Stove, Washer
Heat Source Electric
Exterior
Exterior Feature Deck(s), Porch(es)
Garage Garage - Rear Entry
Garage Spaces 4.0
Fence Fully
Waterfront N
Water Access N
Accessibility None
Porch Deck(s), Porch(es)
Attached Garage 2
Total Parking Spaces 4
Garage Y
Building
Story 3
Foundation Slab
Sewer Public Sewer
Water Public
Architectural Style Colonial
Level or Stories 3
Additional Building Above Grade, Below Grade
New Construction N
Schools
Elementary Schools Odenton
Middle Schools Arundel
High Schools Arundel
School District Anne Arundel County Public Schools
Others
Senior Community No
Tax ID 020400090248696
Ownership Fee Simple
SqFt Source Assessor
Special Listing Condition Standard







