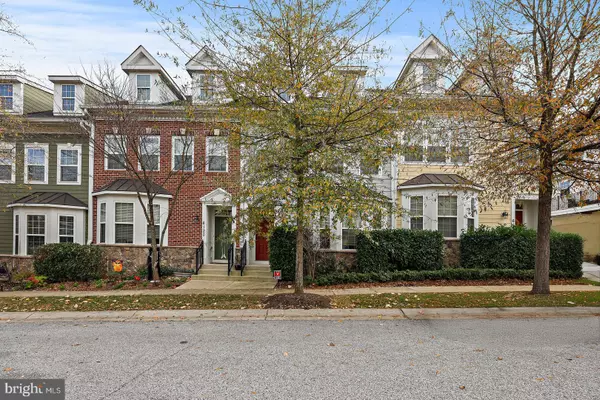
6118 EDWARD HILL RD Ellicott City, MD 21043
3 Beds
3 Baths
2,248 SqFt
UPDATED:
11/14/2024 03:22 PM
Key Details
Property Type Townhouse
Sub Type Interior Row/Townhouse
Listing Status Pending
Purchase Type For Sale
Square Footage 2,248 sqft
Price per Sqft $289
Subdivision Shipleys Grant
MLS Listing ID MDHW2046572
Style Colonial
Bedrooms 3
Full Baths 2
Half Baths 1
HOA Fees $138/mo
HOA Y/N Y
Abv Grd Liv Area 1,848
Originating Board BRIGHT
Year Built 2011
Annual Tax Amount $7,817
Tax Year 2024
Lot Size 2,090 Sqft
Acres 0.05
Property Description
Step into this stunning, chef-inspired kitchen, where elegance meets functionality. Boasting beautiful natural wood cabinetry paired with granite countertops, stainless steel appliances, this kitchen is ready to cater to all your culinary needs.
The large center island, complete with a stylish undermount sink and contemporary gooseneck faucet, doubles as a workspace and casual dining area. Flooded with natural light, this kitchen seamlessly connects to the open living area, enhancing the flow and making it ideal for hosting gatherings. Hardwood floors extend throughout, adding warmth and continuity to the space.
Step into the expansive primary bedroom, bathed in natural light from oversized windows, this tranquil retreat features a soothing neutral palette and plush carpeting underfoot. The space boasts ample room for a king-sized bed and additional seating, allowing for complete personalization. A modern ceiling fan provides both style and functionality, enhancing the room's atmosphere.
Enjoy the convenience of a large walk-in closet, perfect for all your wardrobe and storage needs and 2nd level laundry. The en-suite bathroom exudes a luxurious and modern feel with a well-coordinated design and elegant finishes. The focal point is a spacious glass-enclosed shower with a rainfall showerhead and a feature wall inset with small stone mosaic tiles, adding texture and visual interest. The shower area is clad in large-format, horizontally laid marble-style tiles, creating a cohesive look with the overall light and airy theme.
The double vanity is striking with its rich, navy blue cabinetry, contrasted by a white marble countertop with two under-mount sinks, providing ample space for two users. Above the vanity, dual mirrors are framed by contemporary lighting fixtures, each featuring multiple frosted glass shades that add a soft, diffused light to the space.
A soaking tub, next to a large window, allows for natural light while maintaining privacy with blinds. The tub surround is tiled in the same marble pattern as the shower, seamlessly tying the elements together. The bathroom is designed for both functionality and relaxation, making it an ideal spa-like retreat.
The spacious and inviting basement is a versatile haven for relaxation and entertainment. With its plush carpeting and neutral tones, the space is a blank canvas for your creativity, whether you envision a cozy retreat, a home theater, or a recreation area. Natural light flows in through the high-set window, adding a touch of brightness and warmth.
The basement also offers easy access to additional storage or a potential private workspace.
Step outside and enjoy the thoughtfully designed outdoor spaces this home has to offer. The backyard features a fully fenced-in area for privacy and security, complete with lush green grass and a charming stone pathway leading to the rear entry. Perfect for outdoor gatherings, barbecues, or simply relaxing in a serene environment.
At the front, the home greets you with a warm, inviting façade, framed by vibrant greenery and mature landscaping. The red front door adds a pop of color, offering charming curb appeal. The quaint front stoop is an ideal spot for seasonal décor or a planter to personalize your entryway. Situated in a picturesque neighborhood with tree-lined streets, this home boasts not only its own private retreats but also a community atmosphere that’s hard to beat.
Enjoy the community amenities, including pools, playgrounds, walking trails, and a rentable clubhouse. With its prime location near shops, restaurants, and major commuter routes, this home is the perfect blend of comfort, convenience, and style.
Location
State MD
County Howard
Zoning RA15
Rooms
Other Rooms Living Room, Dining Room, Primary Bedroom, Bedroom 2, Bedroom 3, Kitchen, Family Room, Foyer, Breakfast Room, Storage Room
Basement Connecting Stairway, Daylight, Partial, Full, Fully Finished, Interior Access, Partially Finished, Sump Pump, Windows
Interior
Interior Features Breakfast Area, Butlers Pantry, Carpet, Ceiling Fan(s), Combination Kitchen/Living, Crown Moldings, Dining Area, Floor Plan - Open, Kitchen - Gourmet, Kitchen - Island, Primary Bath(s), Recessed Lighting, Bathroom - Soaking Tub, Sprinkler System, Upgraded Countertops, Walk-in Closet(s), Wood Floors
Hot Water Natural Gas
Heating Forced Air, Programmable Thermostat
Cooling Ceiling Fan(s), Central A/C, Programmable Thermostat
Flooring Carpet, Ceramic Tile, Concrete, Hardwood
Equipment Built-In Microwave, Dishwasher, Disposal, Dryer - Front Loading, Energy Efficient Appliances, ENERGY STAR Clothes Washer, ENERGY STAR Dishwasher, ENERGY STAR Refrigerator, Icemaker, Oven - Self Cleaning, Oven/Range - Gas, Refrigerator, Stainless Steel Appliances, Washer - Front Loading, Water Dispenser, Water Heater, Exhaust Fan
Fireplace N
Window Features Bay/Bow,Double Pane,Screens,Vinyl Clad,Transom
Appliance Built-In Microwave, Dishwasher, Disposal, Dryer - Front Loading, Energy Efficient Appliances, ENERGY STAR Clothes Washer, ENERGY STAR Dishwasher, ENERGY STAR Refrigerator, Icemaker, Oven - Self Cleaning, Oven/Range - Gas, Refrigerator, Stainless Steel Appliances, Washer - Front Loading, Water Dispenser, Water Heater, Exhaust Fan
Heat Source Natural Gas
Laundry Upper Floor
Exterior
Garage Garage - Rear Entry, Garage Door Opener
Garage Spaces 2.0
Fence Privacy, Rear, Wood
Amenities Available Common Grounds, Club House, Pool - Outdoor, Tot Lots/Playground
Waterfront N
Water Access N
View Garden/Lawn
Roof Type Architectural Shingle
Accessibility Other
Total Parking Spaces 2
Garage Y
Building
Lot Description Landscaping, Rear Yard
Story 3
Foundation Concrete Perimeter
Sewer Public Sewer
Water Public
Architectural Style Colonial
Level or Stories 3
Additional Building Above Grade, Below Grade
Structure Type 9'+ Ceilings,Dry Wall,High
New Construction N
Schools
School District Howard County Public School System
Others
HOA Fee Include Common Area Maintenance,Snow Removal,Trash
Senior Community No
Tax ID 1401312782
Ownership Fee Simple
SqFt Source Assessor
Security Features Electric Alarm,Main Entrance Lock,Smoke Detector,Sprinkler System - Indoor
Special Listing Condition Standard







