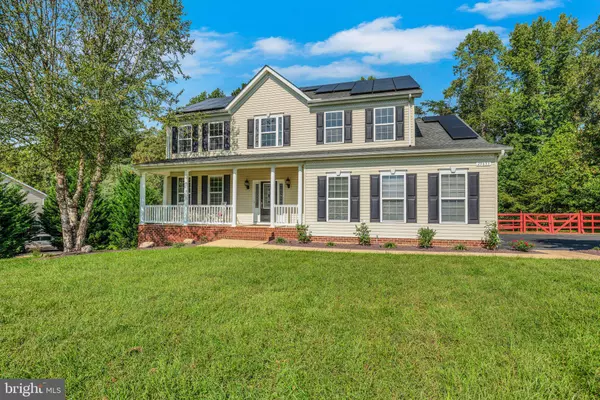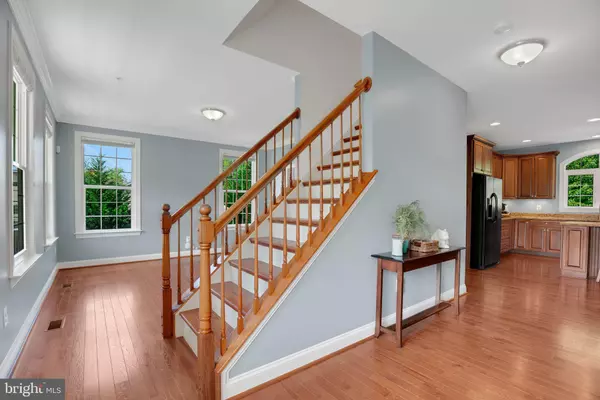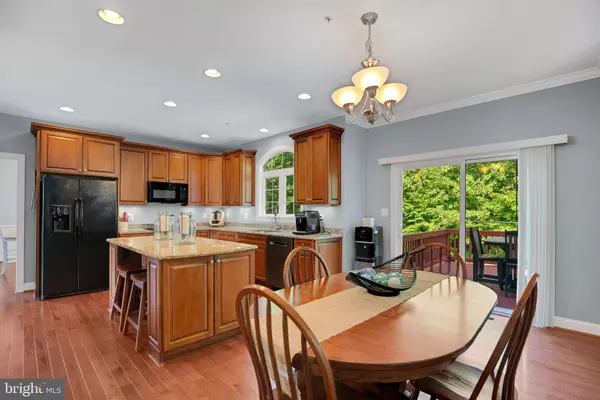
25633 SCENIC VIEW ST Mechanicsville, MD 20659
4 Beds
4 Baths
3,860 SqFt
UPDATED:
11/19/2024 04:27 PM
Key Details
Property Type Single Family Home
Sub Type Detached
Listing Status Under Contract
Purchase Type For Sale
Square Footage 3,860 sqft
Price per Sqft $180
Subdivision Grandview Haven
MLS Listing ID MDSM2021126
Style Colonial
Bedrooms 4
Full Baths 3
Half Baths 1
HOA Fees $375/ann
HOA Y/N Y
Abv Grd Liv Area 2,612
Originating Board BRIGHT
Year Built 2012
Annual Tax Amount $5,527
Tax Year 2024
Lot Size 1.000 Acres
Acres 1.0
Property Description
Inside, the gourmet kitchen is a chef's delight, boasting deluxe maple cabinets, granite countertops, double wall ovens, and a gas cooktop. The open layout flows into a large living space, perfect for entertaining. Retreat to the luxurious master bath or unwind in the fully finished basement, which offers potential for a 5th bedroom.
This Energy Star home is designed for energy efficiency, helping to reduce utility costs and environmental impact. The property also features a lawn irrigation system for a lush, green yard year-round.
Additional highlights include newer hardwood flooring throughout the second floor, 2-foot extensions on the front and rear of the home, a commercial-grade washer and dryer, and a fully fenced yard. Enjoy an easy commute to Patuxent River Naval Base, all while living in a vibrant community with modern amenities.
Don’t miss this rare opportunity to own a home that offers both luxury and convenience!
Location
State MD
County Saint Marys
Zoning RPD
Rooms
Other Rooms Living Room, Dining Room, Primary Bedroom, Bedroom 2, Bedroom 3, Bedroom 4, Kitchen, Game Room, Family Room, Den, Foyer, Breakfast Room, Laundry, Mud Room, Recreation Room, Primary Bathroom, Full Bath, Half Bath
Basement Fully Finished
Interior
Interior Features Breakfast Area, Kitchen - Island, Dining Area, Primary Bath(s), Crown Moldings, Upgraded Countertops, Recessed Lighting, Floor Plan - Open, Attic, Bathroom - Soaking Tub, Bathroom - Tub Shower, Bathroom - Walk-In Shower, Carpet, Ceiling Fan(s), Combination Kitchen/Living, Formal/Separate Dining Room, Kitchen - Gourmet, Pantry, Sprinkler System, Walk-in Closet(s), Wood Floors
Hot Water Bottled Gas, Tankless
Heating Energy Star Heating System, Heat Pump(s), Programmable Thermostat, Zoned, Forced Air
Cooling Attic Fan, Energy Star Cooling System, Heat Pump(s), Programmable Thermostat, Zoned, Solar On Grid
Flooring Hardwood, Ceramic Tile, Carpet
Fireplaces Number 1
Fireplaces Type Gas/Propane
Inclusions (1) Refrigerator/Freezer and (2) Chest Freezers in Garage, Cameras, Yard Irrigation System
Equipment Cooktop, Dishwasher, Energy Efficient Appliances, Icemaker, Microwave, Oven - Double, Oven - Wall, Refrigerator, Washer, Dryer, Disposal, Exhaust Fan, Freezer, Extra Refrigerator/Freezer
Furnishings No
Fireplace Y
Window Features ENERGY STAR Qualified,Low-E,Screens
Appliance Cooktop, Dishwasher, Energy Efficient Appliances, Icemaker, Microwave, Oven - Double, Oven - Wall, Refrigerator, Washer, Dryer, Disposal, Exhaust Fan, Freezer, Extra Refrigerator/Freezer
Heat Source Electric, Propane - Owned
Laundry Upper Floor
Exterior
Exterior Feature Deck(s), Porch(es)
Garage Garage - Side Entry, Garage Door Opener
Garage Spaces 4.0
Fence Rear, Wood
Utilities Available Cable TV, Propane
Amenities Available Soccer Field, Tennis Courts, Tot Lots/Playground
Waterfront N
Water Access N
Roof Type Shingle,Architectural Shingle
Accessibility None
Porch Deck(s), Porch(es)
Attached Garage 2
Total Parking Spaces 4
Garage Y
Building
Lot Description Backs to Trees
Story 3
Foundation Brick/Mortar
Sewer Private Septic Tank
Water Public
Architectural Style Colonial
Level or Stories 3
Additional Building Above Grade, Below Grade
Structure Type Dry Wall,9'+ Ceilings
New Construction N
Schools
Middle Schools Margaret Brent
High Schools Chopticon
School District St. Marys County Public Schools
Others
Pets Allowed Y
HOA Fee Include Common Area Maintenance
Senior Community No
Tax ID 1904058348
Ownership Fee Simple
SqFt Source Estimated
Security Features Electric Alarm,Exterior Cameras,Motion Detectors,Security System,Smoke Detector,Sprinkler System - Indoor
Horse Property N
Special Listing Condition Standard
Pets Description Cats OK, Dogs OK







