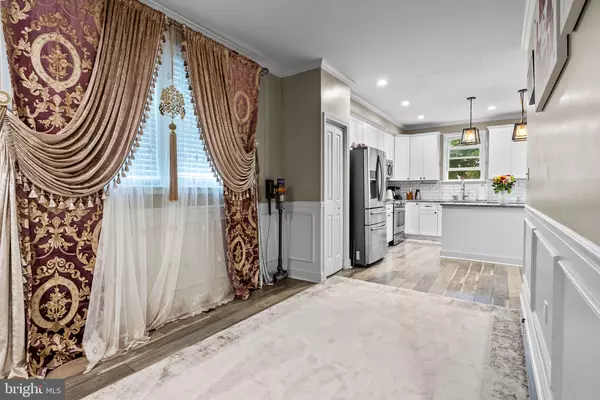
341 DATE ST Warminster, PA 18974
4 Beds
3 Baths
2,432 SqFt
UPDATED:
11/12/2024 02:44 PM
Key Details
Property Type Single Family Home
Sub Type Detached
Listing Status Active
Purchase Type For Sale
Square Footage 2,432 sqft
Price per Sqft $265
Subdivision Speedway
MLS Listing ID PABU2078768
Style Colonial,Contemporary
Bedrooms 4
Full Baths 2
Half Baths 1
HOA Y/N N
Abv Grd Liv Area 2,432
Originating Board BRIGHT
Year Built 1961
Annual Tax Amount $7,123
Tax Year 2024
Lot Size 0.379 Acres
Acres 0.38
Lot Dimensions 100.00 x 165.00
Property Description
The main floor of the house is an entertainer's dream, with two generously sized dining rooms that can accommodate large gatherings and intimate dinners alike. The focal point of the main floor is the gorgeous kitchen, where you'll stainless still appliances, beautiful cabinetry, and plenty of counter space for meal preparation. The adjacent eat-in kitchen area provides the perfect spot for casual dining, ensuring that this space truly serves as the heart of the home. Additionally, there is a convenient half bath on the main floor for guests' use.
Upstairs, you'll discover four spacious bedrooms and two full bathrooms, each designed with comfort and relaxation in mind. The master bedroom is a true retreat, offering a walk-in closet that's perfect for your clothes. The en-suite master bathroom is spacious with a double vanity, with a shower.
The property also boasts a big, fenced backyard, that has been redone in 2021, that provides an inviting outdoor space for family activities, gardening, or simply enjoying the fresh air. And it comes with a kids' playground. The detached 2-car garage offers additional storage and workspace options, and for those who love their cars, an 8-car parking lot ensures that you and your guests will never have to worry about parking.
Don't miss the opportunity to make this extraordinary house your own.
Location
State PA
County Bucks
Area Warminster Twp (10149)
Zoning R3
Rooms
Basement Full, Partially Finished
Main Level Bedrooms 4
Interior
Hot Water 60+ Gallon Tank
Cooling Central A/C
Flooring Ceramic Tile, Laminated
Fireplaces Number 1
Fireplace Y
Heat Source Propane - Leased
Exterior
Garage Garage - Front Entry
Garage Spaces 9.0
Fence Fully, Privacy, Vinyl
Utilities Available Cable TV, Electric Available, Propane, Sewer Available, Water Available
Waterfront N
Water Access N
Roof Type Shingle
Accessibility 2+ Access Exits
Total Parking Spaces 9
Garage Y
Building
Story 2
Foundation Concrete Perimeter
Sewer Public Sewer
Water Public
Architectural Style Colonial, Contemporary
Level or Stories 2
Additional Building Above Grade, Below Grade
New Construction N
Schools
School District Centennial
Others
Senior Community No
Tax ID 49-018-158
Ownership Fee Simple
SqFt Source Assessor
Acceptable Financing Cash, Conventional, FHA
Listing Terms Cash, Conventional, FHA
Financing Cash,Conventional,FHA
Special Listing Condition Standard







