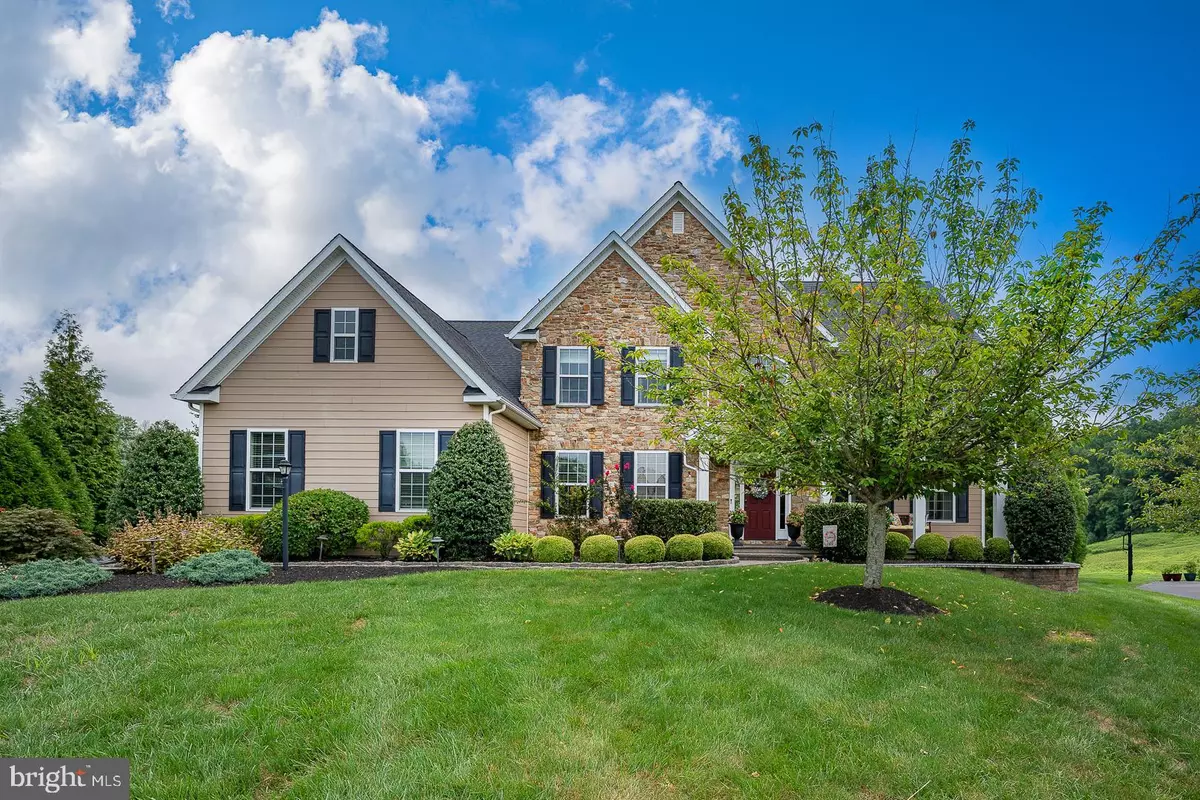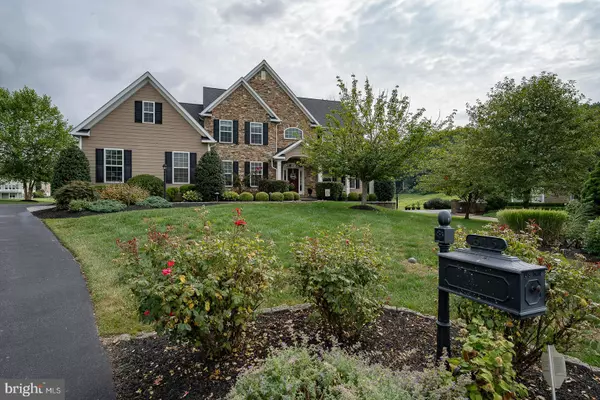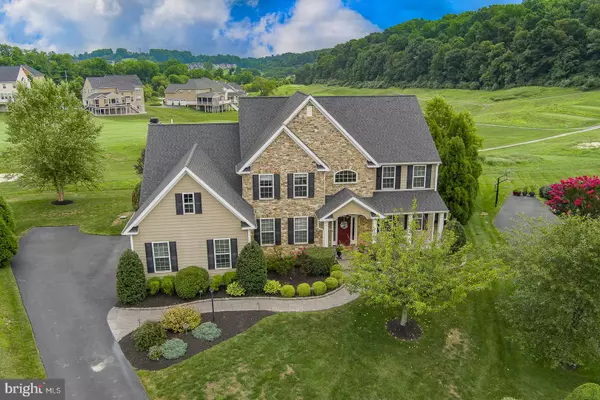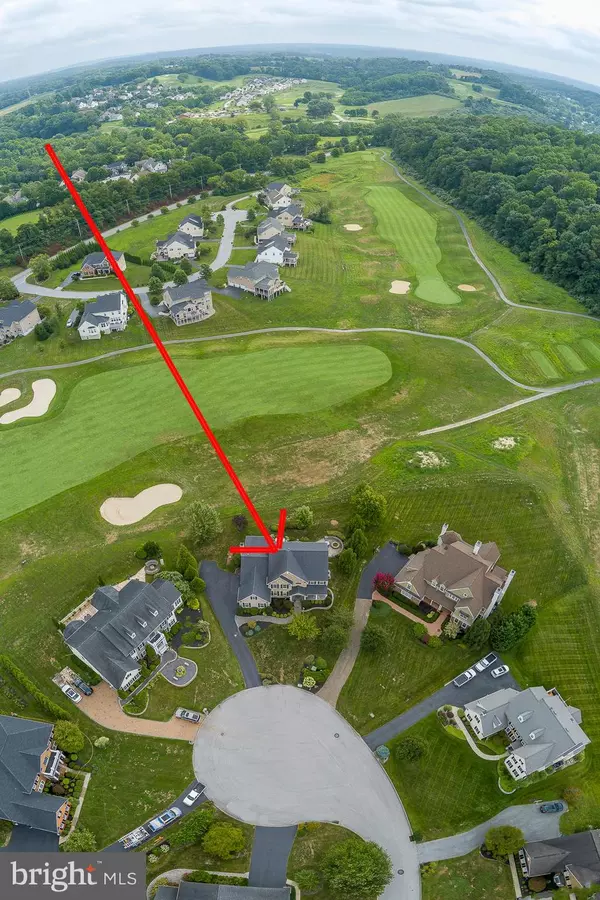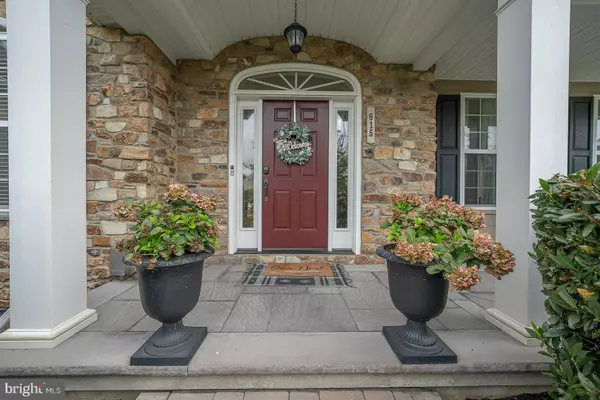
615 FOOTHILL DR West Chester, PA 19382
4 Beds
5 Baths
3,811 SqFt
UPDATED:
11/20/2024 07:27 PM
Key Details
Property Type Single Family Home
Sub Type Detached
Listing Status Under Contract
Purchase Type For Sale
Square Footage 3,811 sqft
Price per Sqft $240
Subdivision Tattersall
MLS Listing ID PACT2070596
Style Colonial
Bedrooms 4
Full Baths 4
Half Baths 1
HOA Fees $173/qua
HOA Y/N Y
Abv Grd Liv Area 3,331
Originating Board BRIGHT
Year Built 2015
Annual Tax Amount $12,457
Tax Year 2020
Lot Size 0.350 Acres
Acres 0.35
Property Description
Note: Seller and Listing Agent are related.
Location
State PA
County Chester
Area West Bradford Twp (10350)
Zoning R1
Rooms
Other Rooms Living Room, Dining Room, Bedroom 2, Bedroom 4, Kitchen, Family Room, Great Room, Office, Bathroom 3, Primary Bathroom
Basement Partially Finished, Walkout Level
Interior
Interior Features Ceiling Fan(s), Chair Railings, Family Room Off Kitchen, Floor Plan - Open, Kitchen - Gourmet, Recessed Lighting, Walk-in Closet(s)
Hot Water Propane
Heating Forced Air
Cooling Energy Star Cooling System, Central A/C, Zoned
Fireplaces Number 2
Fireplaces Type Stone
Inclusions Refrigerator (kitchen), Washer, Dryer, Pool Table, Ping Pong Table, Dehumidifier (basement), Window Treatments, 2 sets of Patio Furniture (on 3rd and lowest tiers), Stainless Steel Barbeque Grill, Cord Wood and Stands
Fireplace Y
Heat Source Propane - Leased
Laundry Main Floor
Exterior
Exterior Feature Patio(s)
Garage Garage - Side Entry, Oversized
Garage Spaces 3.0
Utilities Available Under Ground
Waterfront N
Water Access N
View Golf Course
Accessibility None
Porch Patio(s)
Attached Garage 3
Total Parking Spaces 3
Garage Y
Building
Lot Description Cul-de-sac
Story 2
Foundation Concrete Perimeter
Sewer Public Sewer
Water Public
Architectural Style Colonial
Level or Stories 2
Additional Building Above Grade, Below Grade
New Construction N
Schools
Elementary Schools West Bradford
Middle Schools Downingtown
High Schools Downingtown High School West Campus
School District Downingtown Area
Others
HOA Fee Include Common Area Maintenance
Senior Community No
Tax ID 50-08 -0041
Ownership Fee Simple
SqFt Source Estimated
Security Features Security System
Acceptable Financing Cash, Conventional
Listing Terms Cash, Conventional
Financing Cash,Conventional
Special Listing Condition Standard



