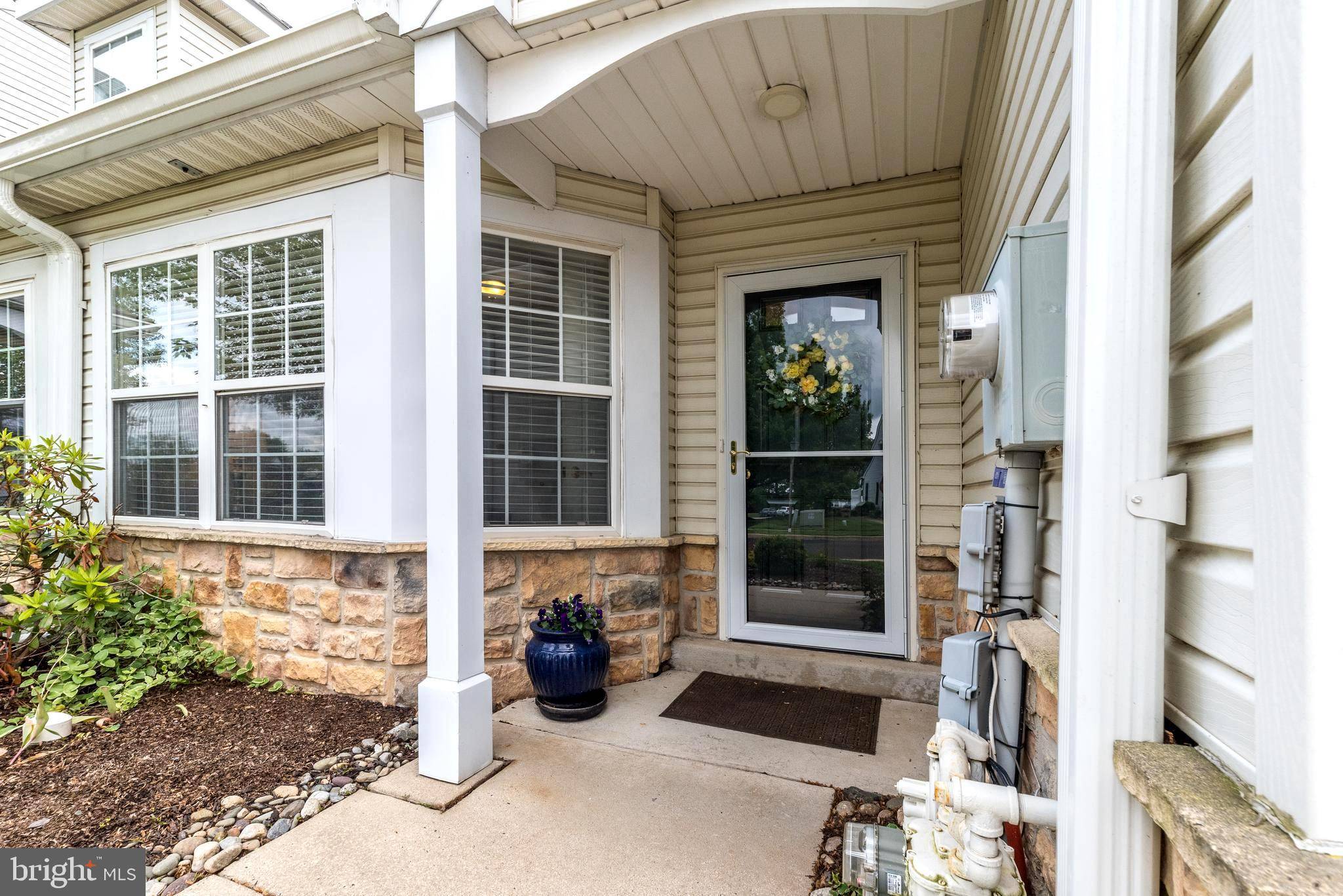Bought with Georgi Sensing • Compass Pennsylvania, LLC
$470,000
$465,000
1.1%For more information regarding the value of a property, please contact us for a free consultation.
170 PROGRESS DR Doylestown, PA 18901
2 Beds
2 Baths
1,275 SqFt
Key Details
Sold Price $470,000
Property Type Townhouse
Sub Type Interior Row/Townhouse
Listing Status Sold
Purchase Type For Sale
Square Footage 1,275 sqft
Price per Sqft $368
Subdivision Villages Of Doyles
MLS Listing ID PABU2097040
Sold Date 06/26/25
Style Colonial
Bedrooms 2
Full Baths 1
Half Baths 1
HOA Fees $195/mo
HOA Y/N Y
Abv Grd Liv Area 1,275
Year Built 1996
Annual Tax Amount $5,148
Tax Year 2025
Lot Size 2,828 Sqft
Acres 0.06
Lot Dimensions 28.00 x
Property Sub-Type Interior Row/Townhouse
Source BRIGHT
Property Description
Discover this beautifully maintained residence in the Villages of Doylestown. Offering 2 bedrooms and 1.5 baths across 1,275 square feet, this home combines comfort and style in a thoughtfully designed layout. The updated kitchen is a standout feature, showcasing granite countertops, a modern tile backsplash, and stainless steel appliances. The primary bathroom has been tastefully renovated with contemporary tile flooring and a refreshed shower. Additional highlights include a newer hot water heater, in-unit washer and dryer, all-weather decking, and an attached garage for added convenience. A truly inviting home—schedule your visit to experience its charm firsthand. Ideally situated in Doylestown, this home offers exceptional convenience just minutes from Doylestown Hospital, YMCA, local shops, and a variety of highly rated restaurants. Enjoy easy access to walking paths, parks, and everyday essentials, all within a short drive—or a leisurely stroll—of your doorstep.
Location
State PA
County Bucks
Area Doylestown Twp (10109)
Zoning R4
Rooms
Other Rooms Living Room, Dining Room, Primary Bedroom, Kitchen, Bedroom 1, Attic
Main Level Bedrooms 2
Interior
Interior Features Ceiling Fan(s), Bathroom - Stall Shower, Entry Level Bedroom, Kitchen - Eat-In, Walk-in Closet(s), Window Treatments, Upgraded Countertops, Primary Bath(s)
Hot Water Natural Gas
Heating Forced Air
Cooling Central A/C
Flooring Fully Carpeted, Ceramic Tile, Hardwood
Equipment Built-In Microwave, Dishwasher, Disposal, Dryer, Oven/Range - Electric, Refrigerator, Stainless Steel Appliances, Washer
Fireplace N
Appliance Built-In Microwave, Dishwasher, Disposal, Dryer, Oven/Range - Electric, Refrigerator, Stainless Steel Appliances, Washer
Heat Source Natural Gas
Laundry Main Floor
Exterior
Exterior Feature Deck(s)
Parking Features Garage - Front Entry
Garage Spaces 1.0
Amenities Available Jog/Walk Path
Water Access N
View Trees/Woods, Garden/Lawn
Roof Type Pitched
Accessibility None
Porch Deck(s)
Attached Garage 1
Total Parking Spaces 1
Garage Y
Building
Lot Description Level
Story 1
Foundation Slab
Sewer Public Sewer
Water Public
Architectural Style Colonial
Level or Stories 1
Additional Building Above Grade, Below Grade
Structure Type Cathedral Ceilings
New Construction N
Schools
High Schools Central Bucks High School West
School District Central Bucks
Others
HOA Fee Include Common Area Maintenance,Ext Bldg Maint,Lawn Maintenance,Snow Removal,Trash
Senior Community No
Tax ID 09-055-047
Ownership Fee Simple
SqFt Source Assessor
Special Listing Condition Standard
Read Less
Want to know what your home might be worth? Contact us for a FREE valuation!

Our team is ready to help you sell your home for the highest possible price ASAP






